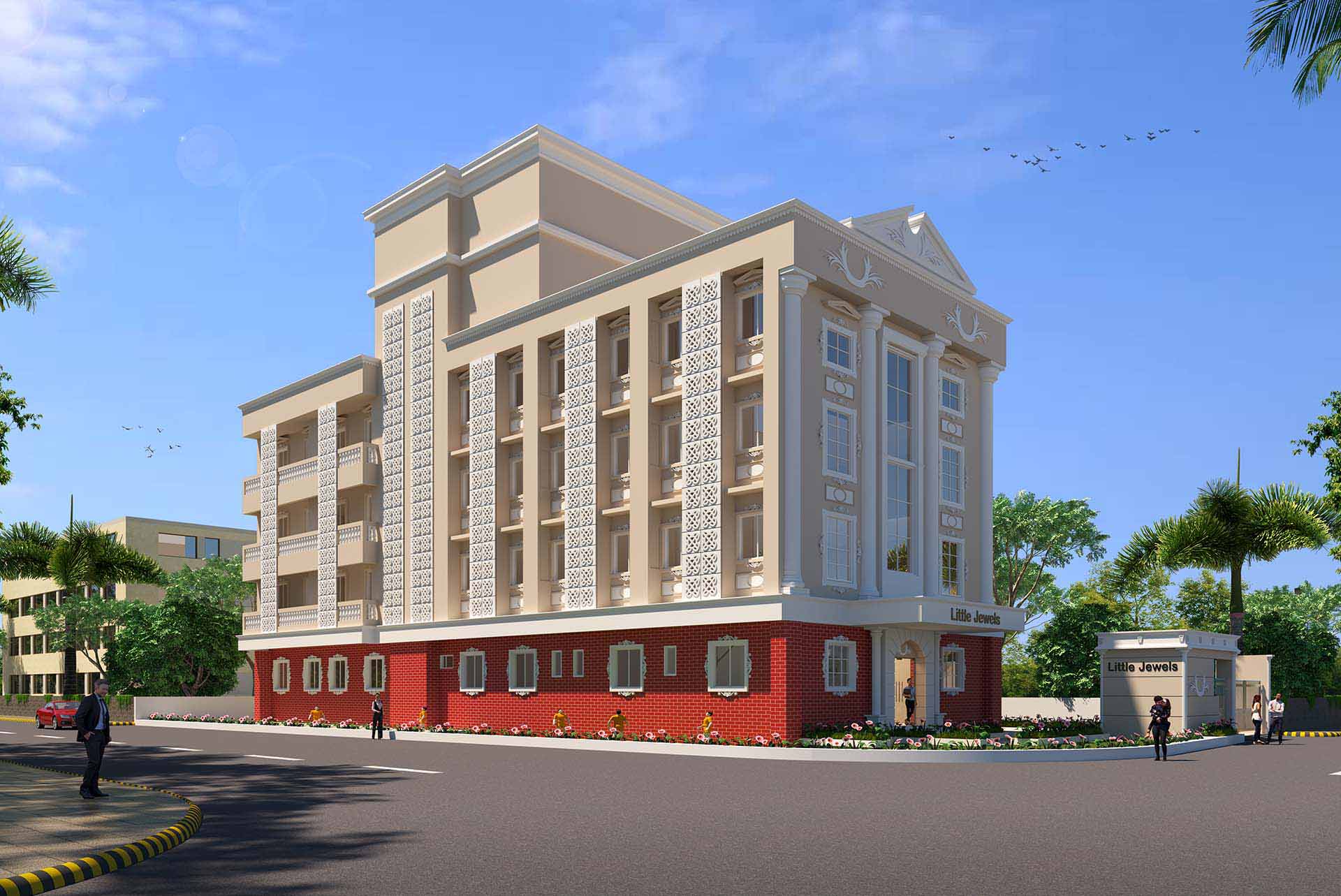

Little Jewells Pre-School
Location: Khare Road\, Nagpur
Built Area: 3,250 square-meters
Plot Area: 1/2-Acers
Typology: Institutional
Scope: Architecture & Interiors
Stage: Completed
Colourful building block to nurture the toddlers was the undercover theme at this Nagpur pre-school campus. Overflowing with natural light and ventilation with a very soft interiors to make the little once comfortable and at-ease compared to the difficult of the outside world.
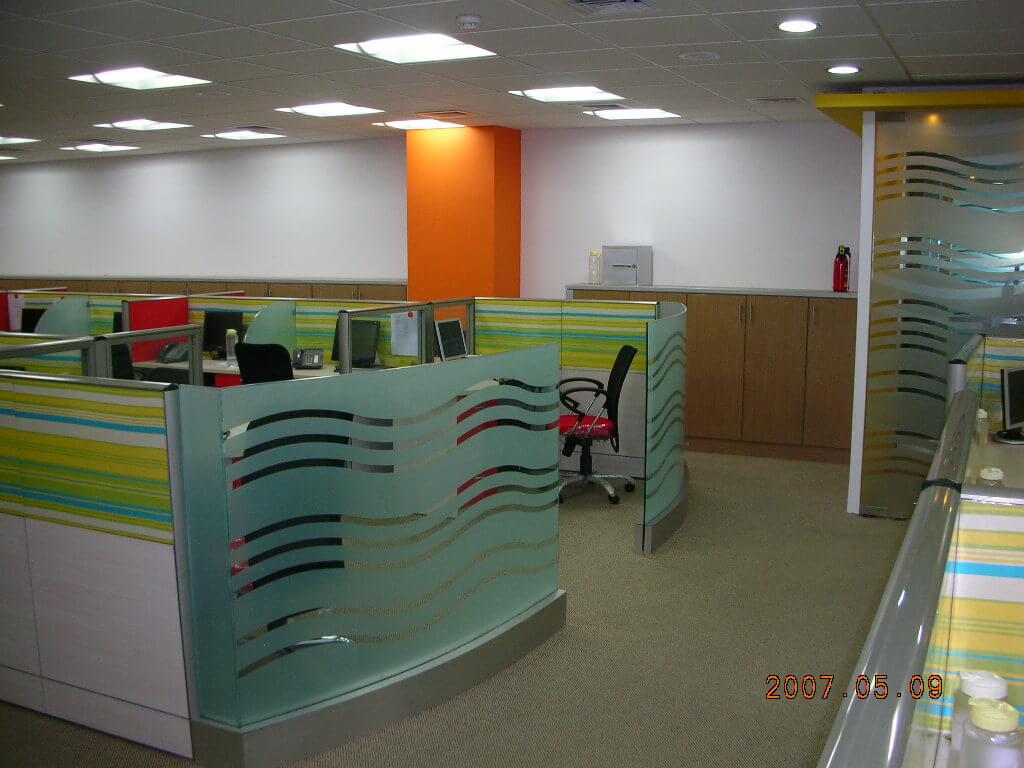
Birla Sunlife
Location: Andheri, Mumbai
Built Area: 4,000 square-meters
Plot Area: N A
Typology: Commercial
Scope: Interiors & MEP
Stage: Completed
This was a 250 line call centre operating on round the clock basis. The brief was to create cost effective and colourful office ambience for the young staff.
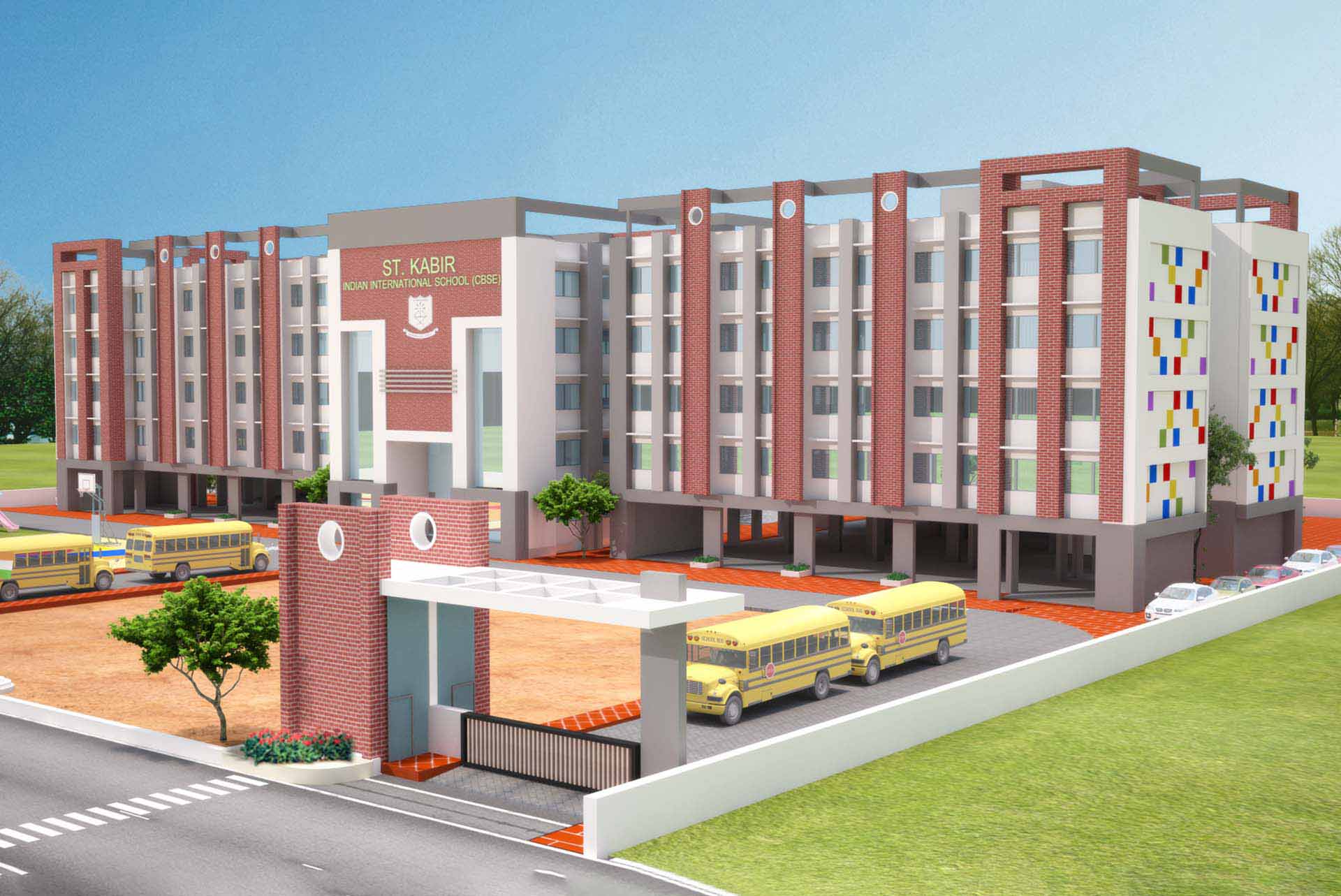
Saint Kabir School
Location: Vadodara
Built Area: 11,200 square-meters
Plot Area: 5-Acres
Typology: Institutional
Scope: Architecture, Interiors, MEP & Construction Consultancy.
Stage: Completed
Keeping alive traditional style of teaching as suggested in the Vedas fused with all contemporary need of a child was the inspiration behind this school. Multi-tasking the same space to optimise the use of available infrastructure add a fascination aspect to design. This campus has the distinction of being Platinum Certified by the Indian Green Building Council (IGBC) for its contribution toward energy & water conservation in architecture in India
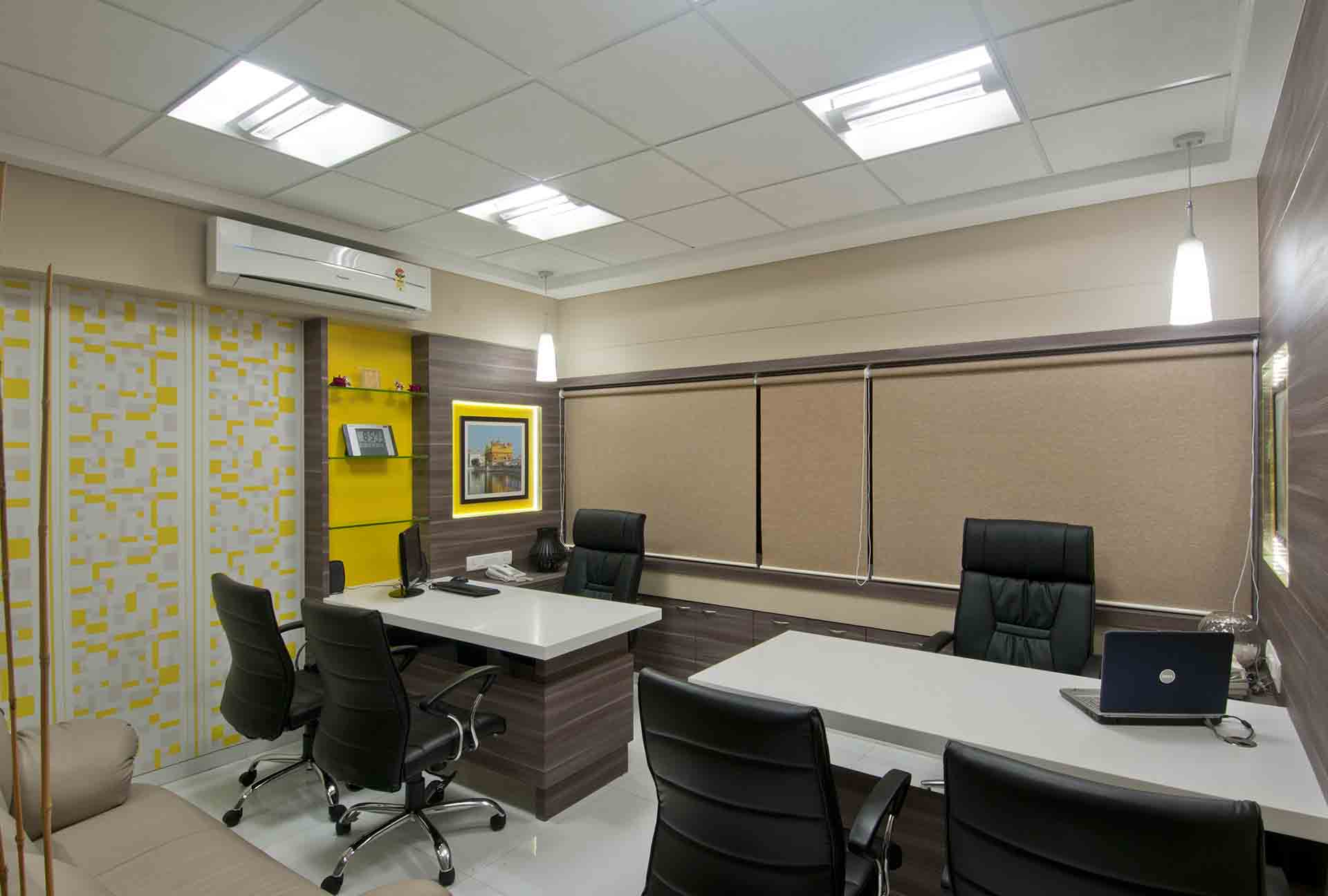
Brambri Super Roadwaus
Location: Chembur, Mumbai
Built Area: 200 square-meter
Plot Area: N A
Typology: Commercial
Scope: Interiors & MEP
Stage: Completed
This was a classical case of a traditional transport business going corporate and hi-tech. Throughout the design process the intention was to change the traditional perception which tags along with this kind of service.
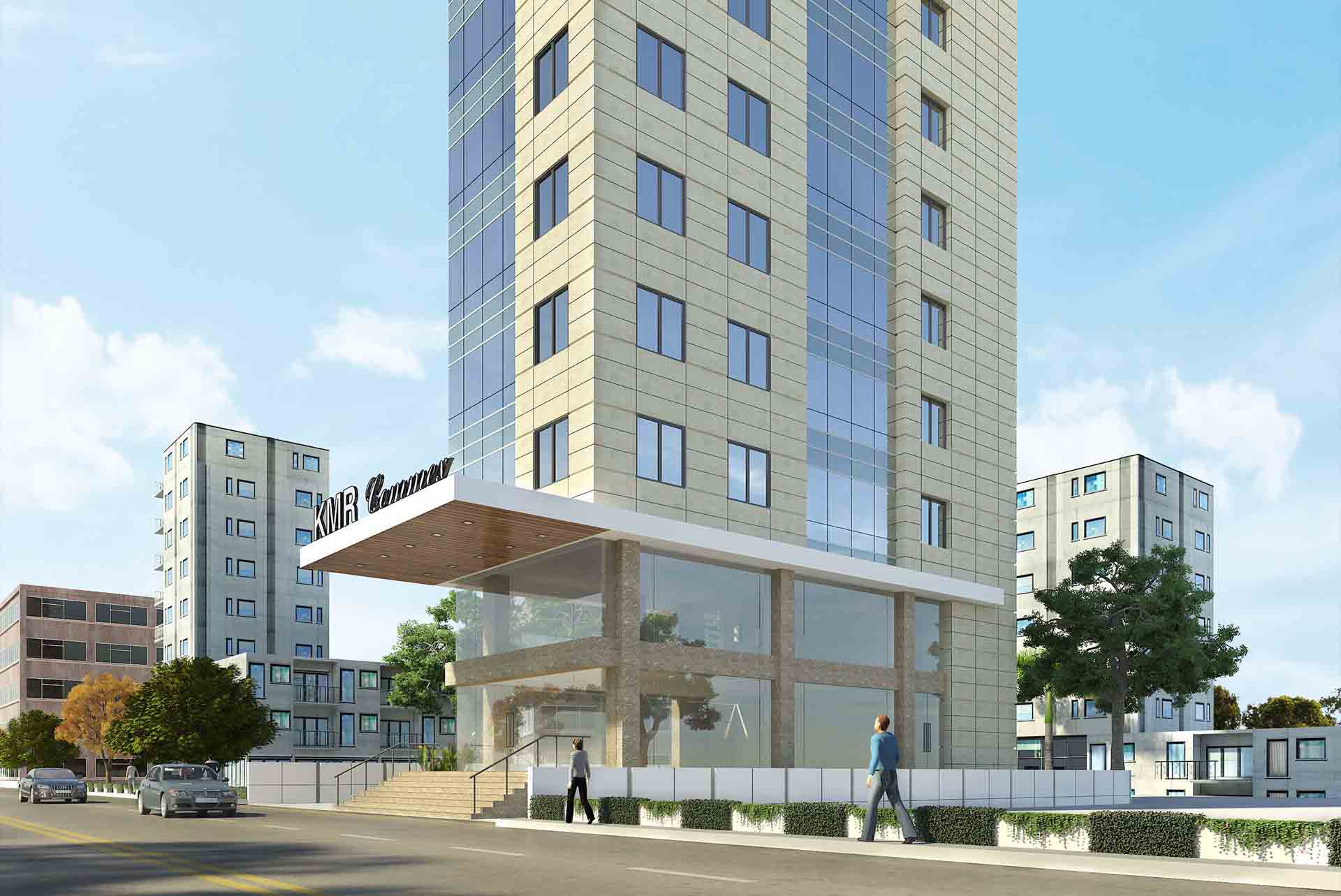
KMR Business Park
Location: Borivali, Mumbai
Built Area: 2,500 square-meters
Plot Area: 1/2-Acers
Typology: Commercial
Scope: Architecture, MEP & Construction Consultancy.
Stage: Concept
Designed for exclusive boutiques office with one office space on each floor, a retails showroom at the street level and an open to sky terrace restaurant. Its a pencil like structure with column free spans amalgamated with an abutting parking tower.
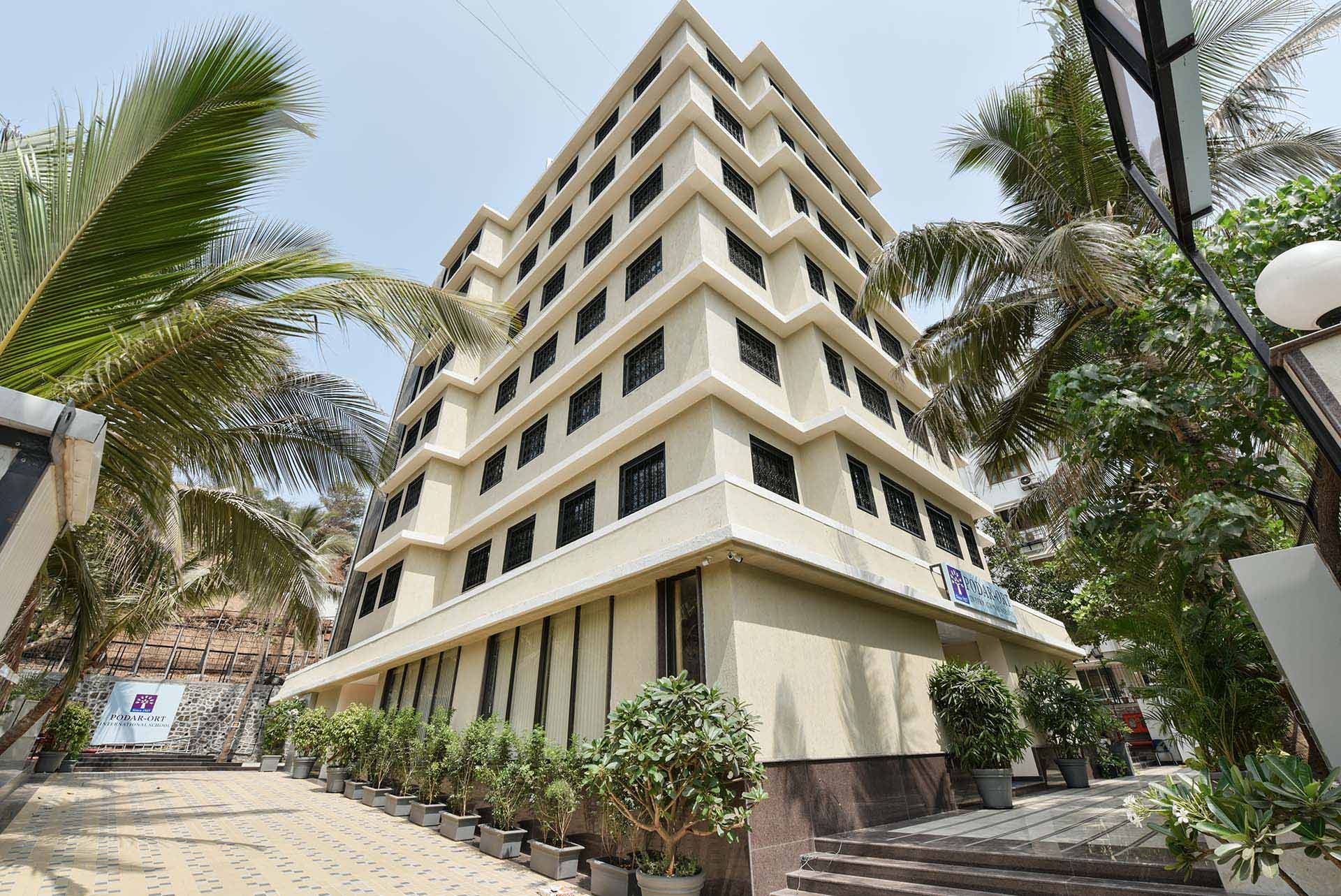
ORT-Podar School
Location: Worli, Mumbai
Built Area: 3,000 square-meters
Plot Area: 1/2-Acers
Typology: Institutional
Scope: Architecture, Interiors, MEP & Construction Consultancy.
Stage: Completed
Recycling a half a century old structure comes with its own complexities. The brief was to restore original old school owned by the Jewish trust with contemporary architectural elements. The fact that the teaching staff were from all five continents of the world pushed us to create a design synergy supporting this logic. The entire structure was opened up except the structural elements to give a very effluent upmarket boutique school loaded with all the indoor facilities for local student with international aspirations.
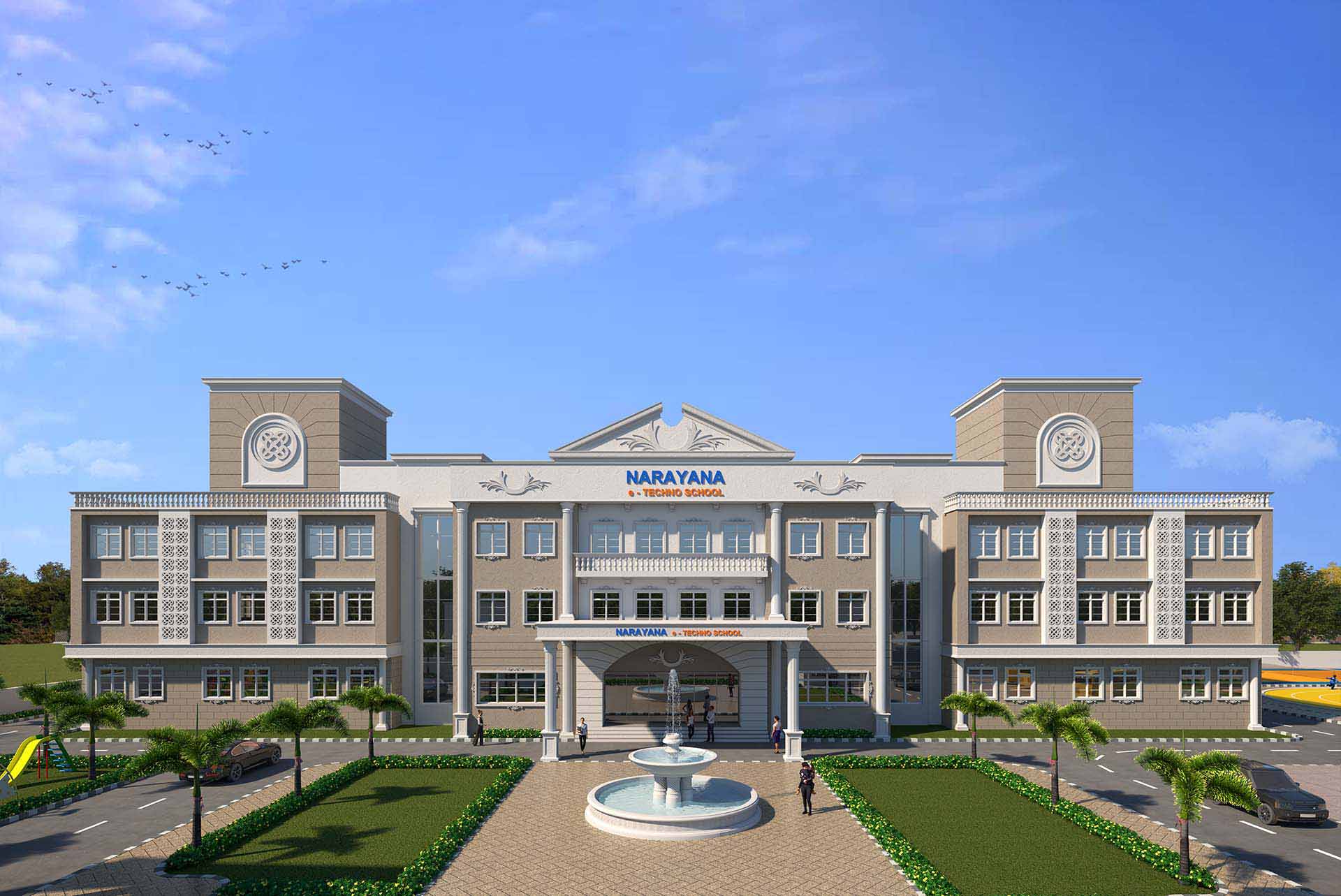
Narayana E-techno School
Location: KWIC, Kolkatta
Built Area: 6,000 square-meters
Plot Area: 3.5-Acers
Typology: Institutional
Scope: Architecture, Interiors & MEP.
Stage: Approvals
Kolkata as a city has a scent of British Colonial flavour. The owners want to add to this with their own building. The key here was to understand the proposition and deliver a building with looks completed even when partially constructed. The corner access to the site compels one to assimilate sports and outdoor activities to one side of the site.
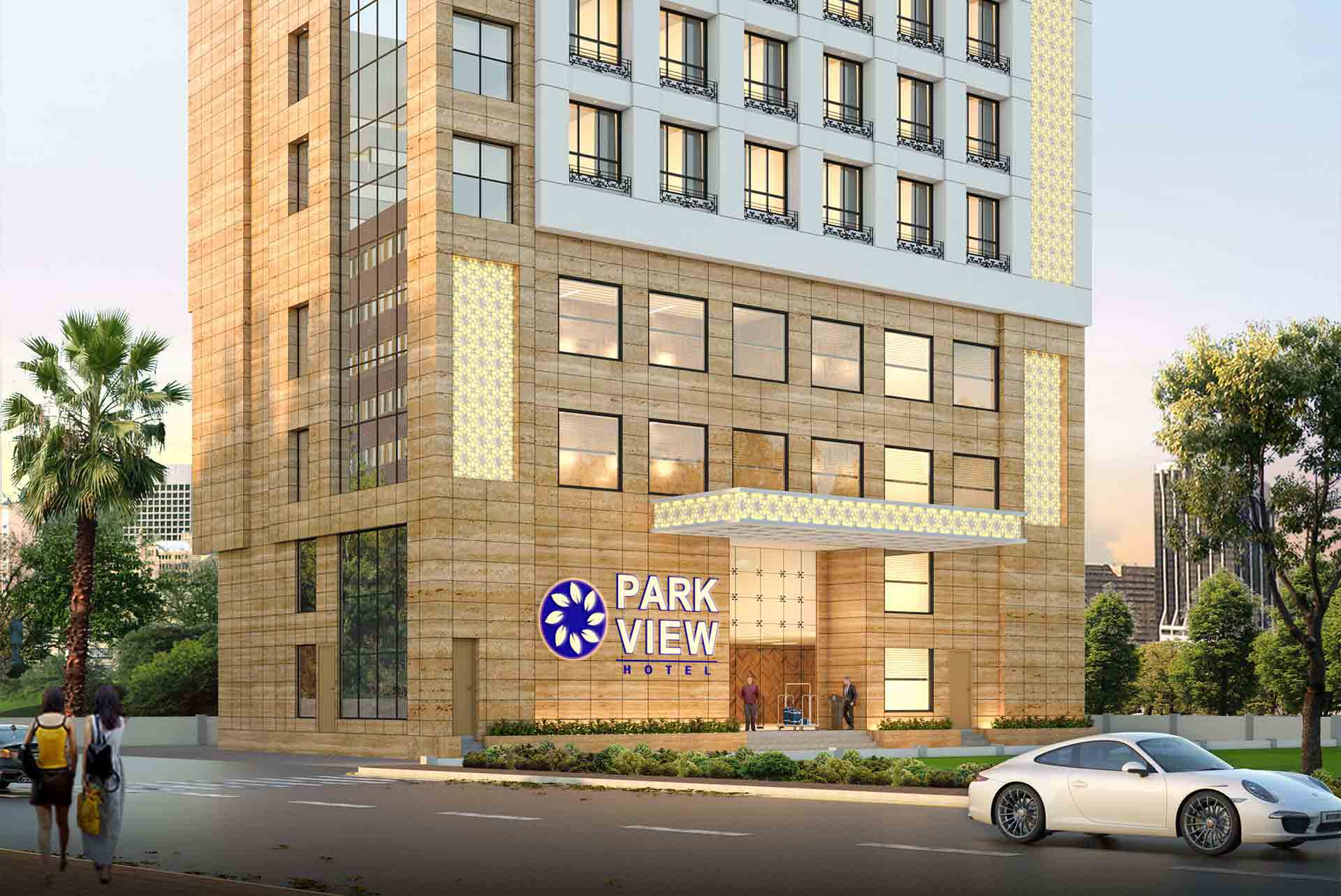
Hotel Park View
Location: Andheri, Mumbai
Built Area: 7,500 square-meters
Plot Area: 1/2-Acers
Typology: Hospitality
Scope: Architecture, Interiors, MEP & Construction Consultancy.
Stage: Approvals
A 100-keys four star hotel overlooking a large vintage park, located in one of the most peaceful residential community of Andheri, Mumbai. The hotel has four basements and a battery of Banquets accommodating celebrations for 150 to1000 pax at a time.
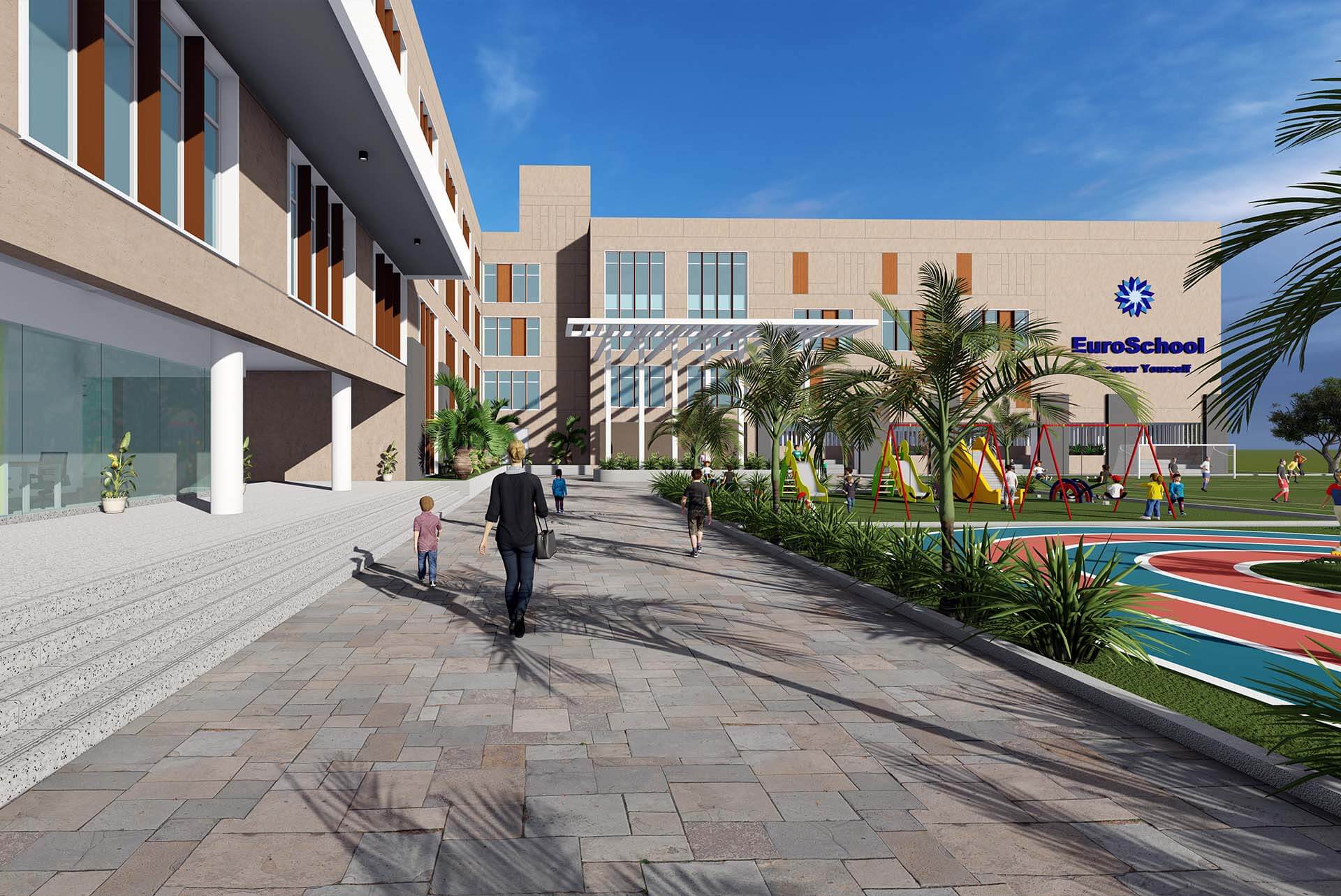
EuroSchool
Location: Horamavu, Bangaluru
Built Area: 15,000 square-meters
Plot Area: 3.5-Acers
Typology: Institutional
Scope: Architecture, Interiors & MEP.
Stage: Concept
A very scenic site abutting the Horamavu lake, this school is a series of special green-line school to be setup by the Lighthouse Group. The design was to juxtapose the inside /outside spaces to creating harmony representing mother earth. The proposed use of earthly material from terrazzo in few parts of the flooring to Kota stone in high intensity areas coupled with the external natural stone cladding brings one more close to nature. An architectural opportunity to cherish the elements of mother nature is a pleasure which the students here can enjoys versus the typical school set-ups elsewhere.
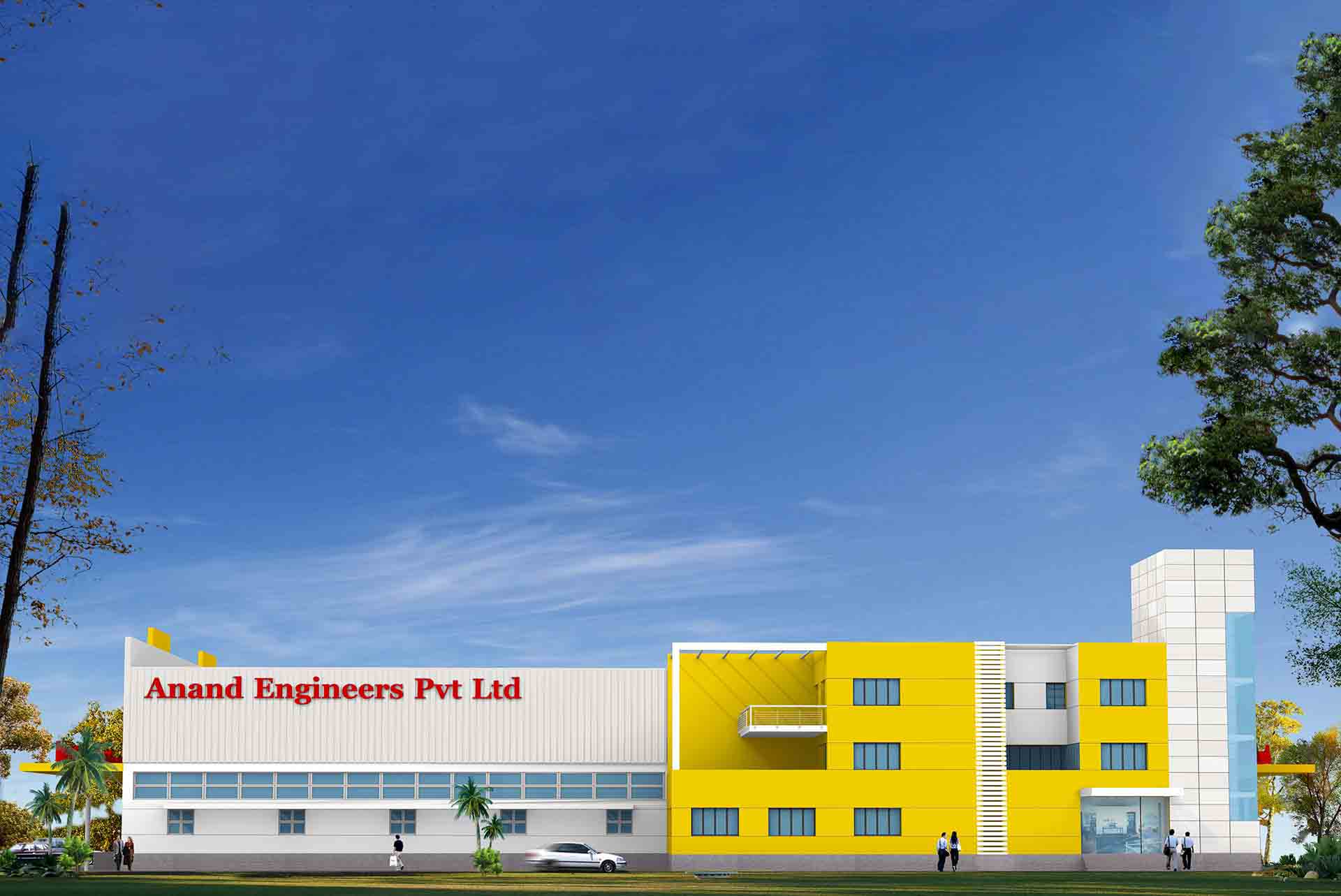
Anand engineering Pvt Ltd
Location: Genesis Industrial Estate, Palghar
Built Area: 1,500 square-meter
Plot Area: 2- Acers
Typology: Industrial
Scope: Architecture, MEP & Construction Consultancy.
Stage: Completed
An export oriented industrial project situated in a very sparsely populated and pollution free Genesis Industrial Area of Palghar. The plant manufactures highly flammable aerosols products for high-end mechanical applications, especially windmills and turbines. The conventional reinforced concrete administration block closely knitted with the pre-engineered industrial shed generates a hybrid aesthetics of one of its kind. The intentional use of bright colours add a new dimension to normally what is a monotonous industrial activity.
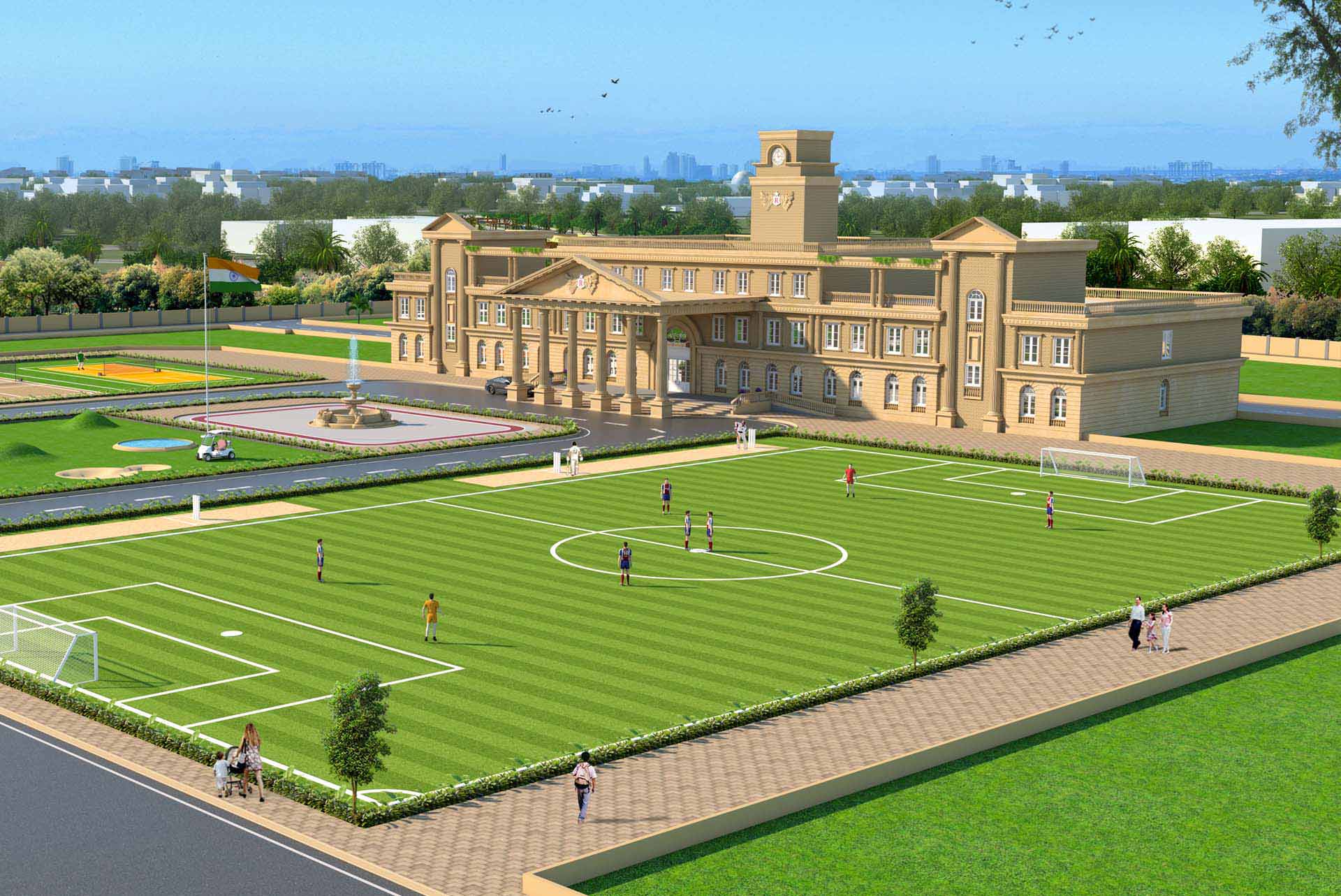
Rajnandani International School
Location: Naya Raipur
Built Area: 4,000 square-meters
Plot Area: 10-Acers
Typology: Institutional
Scope: Architecture, Interiors, MEP & Construction Consultancy.
Stage: Concept
An International Baccalaureate (IB) located in one of the most digitally advance and meticulously planed smart cities of India, Naya Raipur. The proposed 15-acer school campus was designed with sports facilities in line with Sports Authority of India (SAI) and stay facilities for students and staff. The colonial looking structure with its imperialistic design was the byproduct of the perceived monumentality of international students.
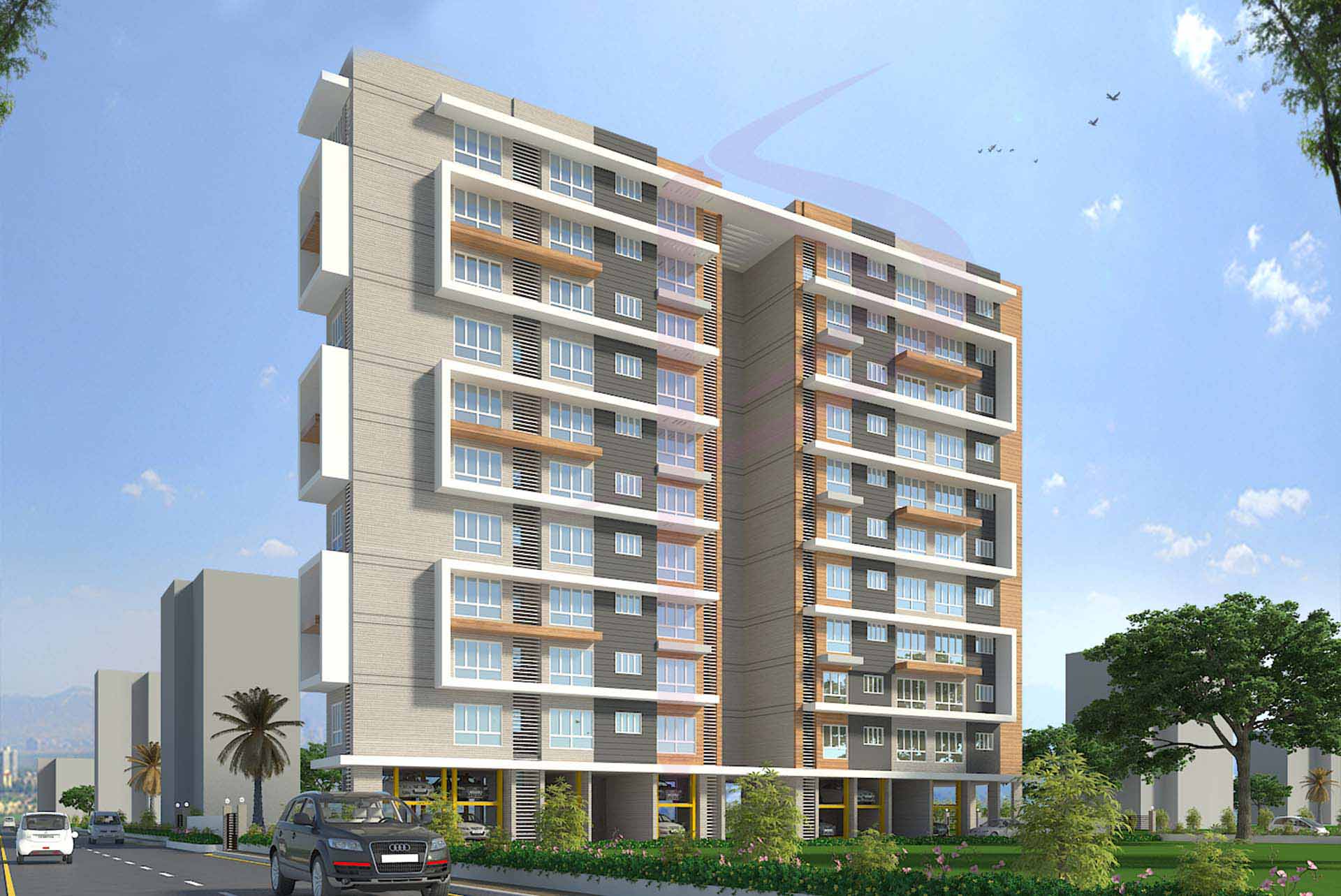
S B Baug
Location: Andheri, Mumbai
Built Area: 20,000 square-meters
Plot Area: 2- Acers
Typology: Mixed-Use
Scope: Architecture, MEP & Construction Consultancy.
Stage: Approvals
Located in suburban Mumbai, this ground plus nine stories residency was designed for a community trust. The building was designed as a self-sufficient neighbourhood having facilities like a prayer hall, toddlers creche, medical dispensary, indoor recreation along with multiple configuration of apartments, dedicated retails space and ample parking.

Billabong High International School
Location: Mulund, Mumbai
Built Area: 11,000 square-meters
Plot Area: 3,800 square-meters
Typology: Institutional
Scope: Architecture, Interiors & MEP
Stage: Execution
Being part of the large residential development, BHIS-Mulund was designed on a walk-to-school concept. The idea here was to interest children to enjoy the campus even on break-days being close to their homes. A compact school structure wrapped around a vertical spine comprising of two staircases and a ventilation shaft formed the nucleus of the school. The elevational element repeated at different frequencies is to enhance this idea of unity in diversity.

Narayana E-techno School
Location: New Town, Kolkatta
Built Area: 11,000 square-meters
Plot Area: 5-Acres
Typology: Institutional
Scope: Architecture, Interiors & MEP.
Stage: Approvals
Education Centres are today a hub of a strong knowledge which creates a solid foundation to prepare an individual to face global endeavours with skill sets to adapt, re-invent and complete with the constantly changing environments. Building thus designed is a direct metaphor of this thought, with a solid looking base along the lower floor and a multiple architectural element on the higher floors.
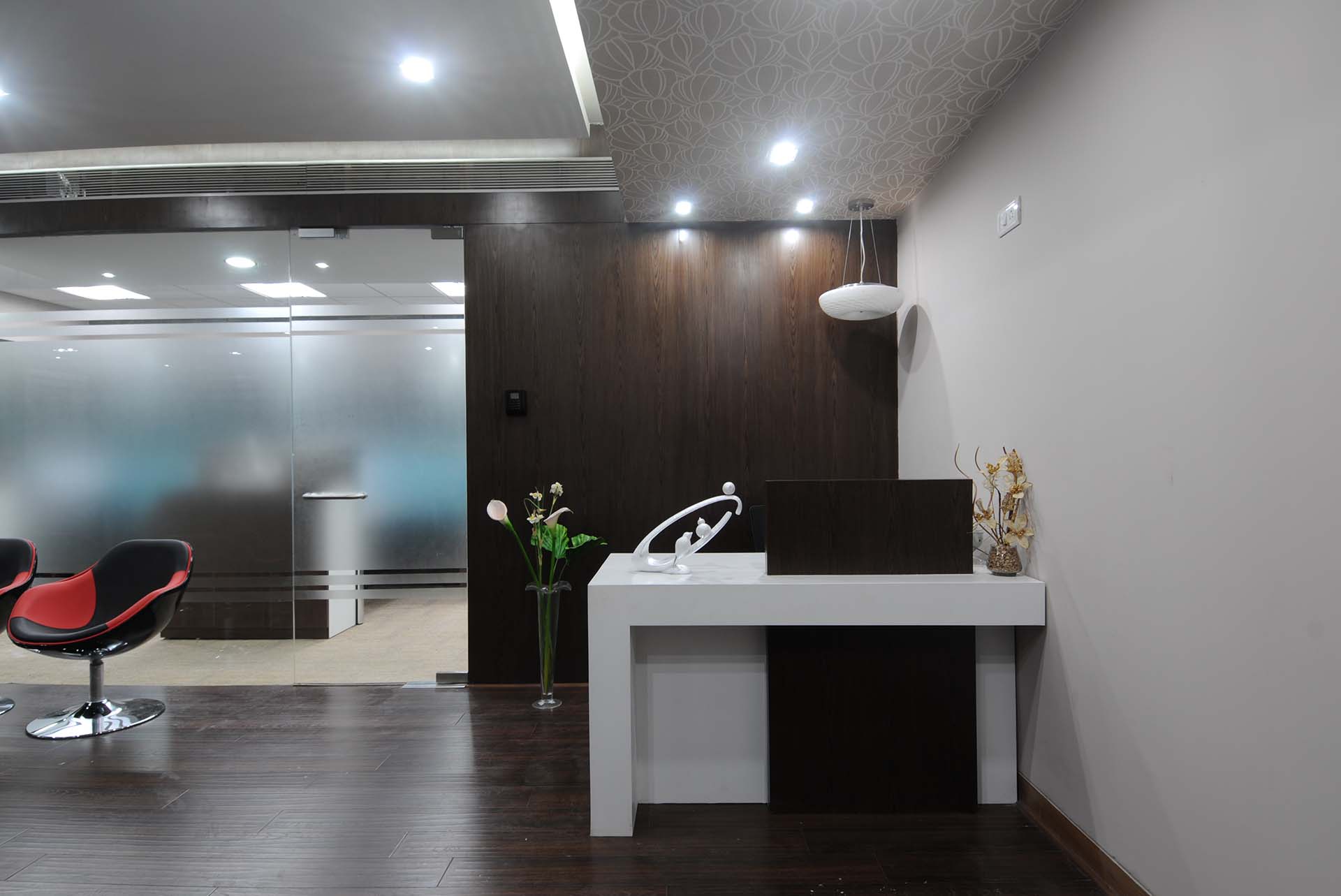
HPT Systems
Location: Goregaon, Mumbai
Built Area: 2,500 square-meters
Plot Area: N A
Typology: Commercial
Scope: Interiors & MEP
Stage: Completed
This space was to be designed for an information technology company which had then recently acquired high growth volumes. The lavishness of space is unlike the kind opportunity one get in urban areas which was the showstopper.

Residential Interiors
Location: Multiple locations across India
Built Area: 100 to 400 square-meters
Plot Area: N A
Typology: Residential
Scope: Interiors
Stage: Completed
A house should portray the image of the inhabitants is the thought behind all our residential interiors. As the world becomes more small, global architecture trends become more relevant and executable across geographical location is the key aspect in residential interiors.
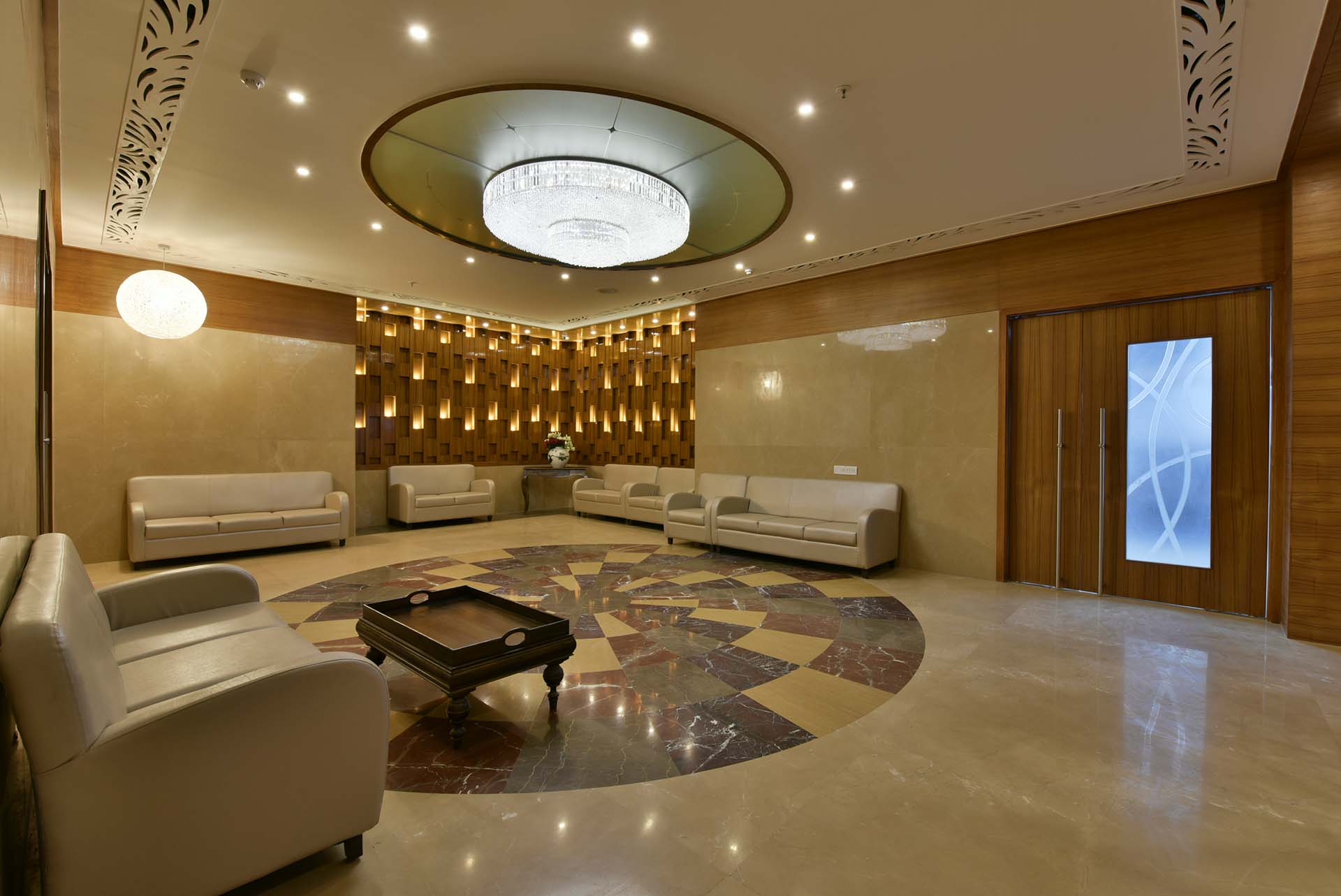
Vivette Banquets
Location: Malad, Mumbai
Built Area: 1,000 square-meters
Plot Area: N A
Typology: Hospitality
Scope: Interiors & MEP
Stage: Completed
Comprising of the top floor and open to sky terrace above, this is a group of party spaces of varied sizes equipped with a kitchen to handle large gatherings. Located in one of the most sought after corporate locations in Mumbai, these banquets are busy with the corporates in the pre evenings and private parties in the evening.
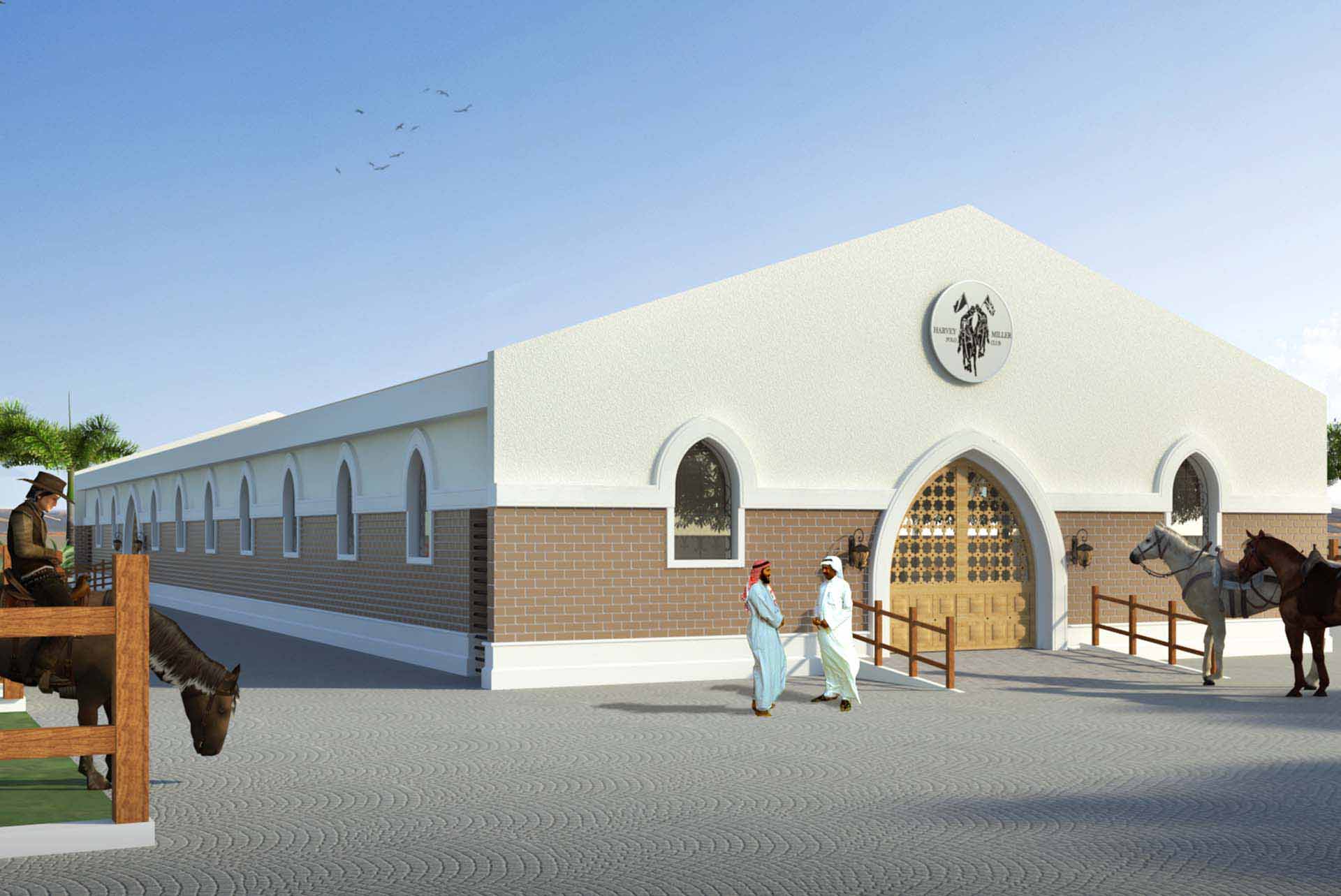
Desert Palms Stable
Location: Dubai
Built Area: 1,000 square-meters
Plot Area: 1 Acrer
Typology: Leisure
Scope: Restoration, Interiors & MEP
Stage: Concept
The brief was to maintain the essence vintage exteriors stable and redesign the interiors with contemporary and pragmatic solutions. Controlled environment for horses throughout the year with prudent use of service network was key. Amalgamation of the sky-light and large air coolers with the warm tone of interior makes one feel like a royal.
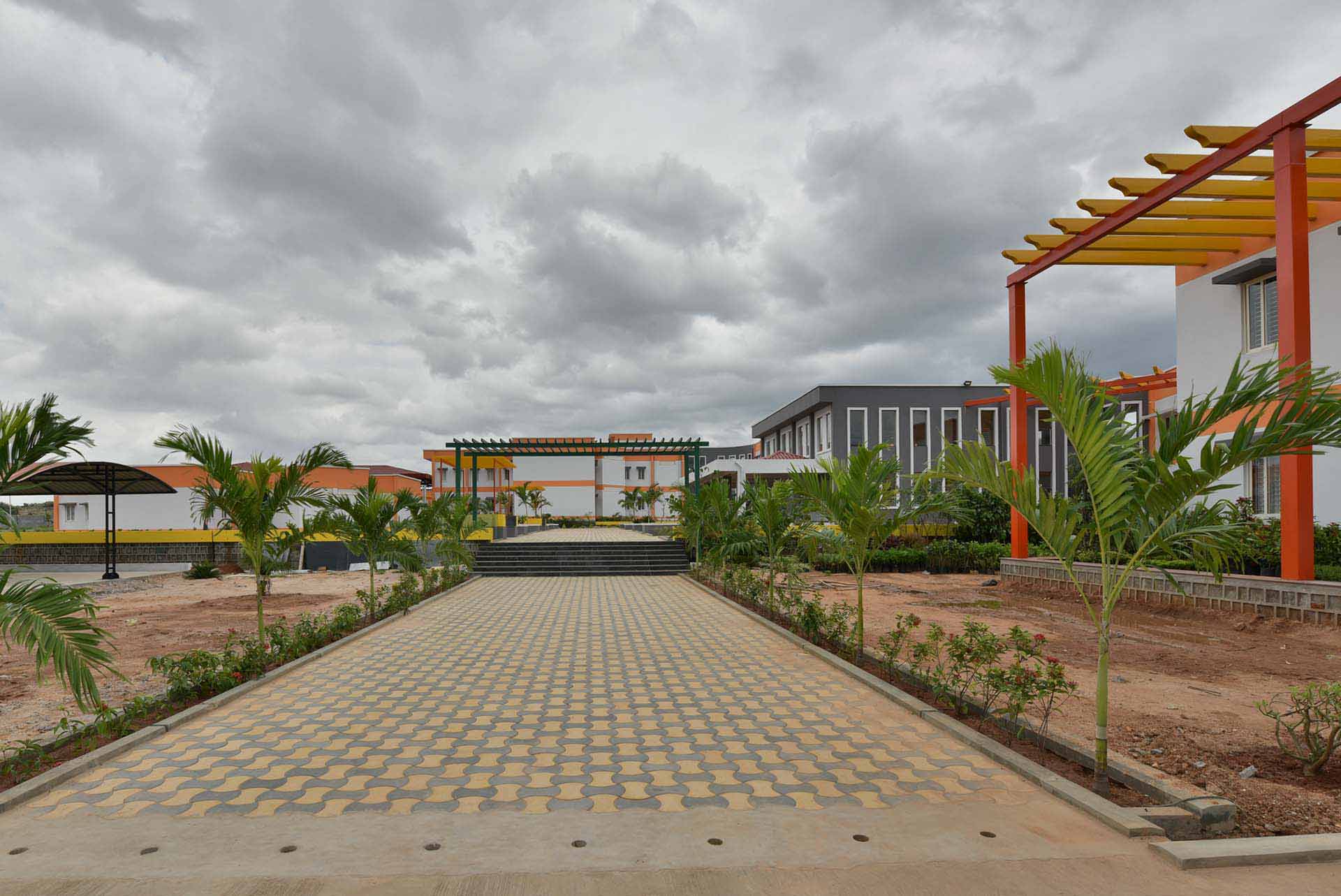
Navodaya Central School
Location: Raichur
Built Area: 11,000 square-meters
Plot Area: 22-Acres
Typology: Institutional
Scope: Architecture, Interiors, MEP & Construction Consultancy.
Stage: Completed
Located in a rocky and mountainous topography of north Karnataka, the enormous 22-acres self-sufficient school campus formed the nucleus on the activity in this small town of Raichur. The design intention was to encourage the town’s young to expose themselves to the limitless opportunities in the global environment. The multiple blocks connected with pathways dotted with outdoor interactive space, play areas, lawns and landscaping make the campus constantly dynamic.
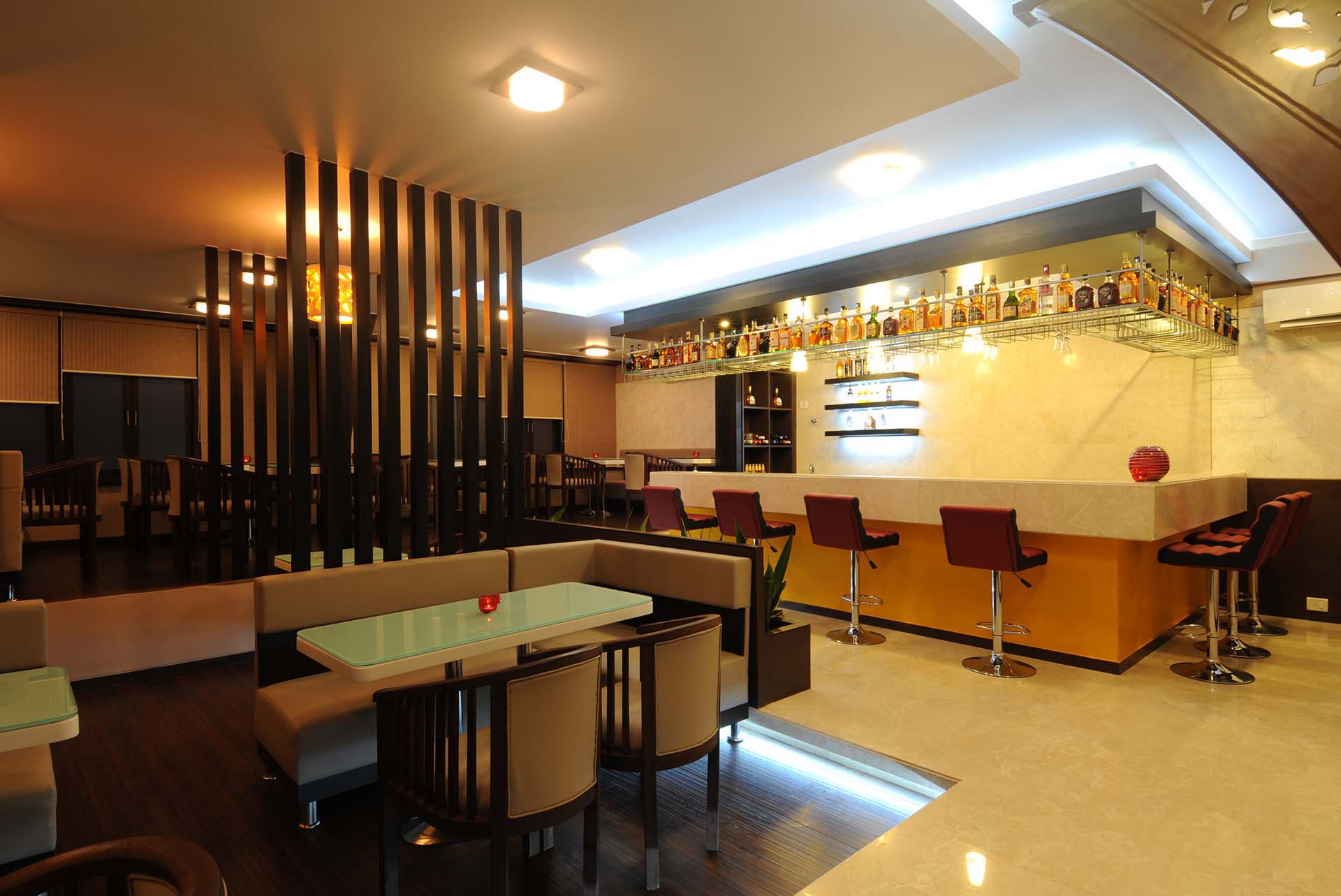
Rest-o-bar-Parsi Gymkhana
Location: Marine-drive, Mumbai
Built Area: 1,000 square-meters
Plot Area: N A
Typology: Hospitality
Scope: Restoration, Interiors & MEP
Stage: Completed
Designing a fine dinning restaurant in colonial British era building for an institution with equally vintage legacy was an exciting and a challenging opportunity. The use of exposed original wooden truss fused with the bit of indoor greenery, the deep tone bar counter with a solid wood floor is reminiscent of the life style the English aristocrats had in India.
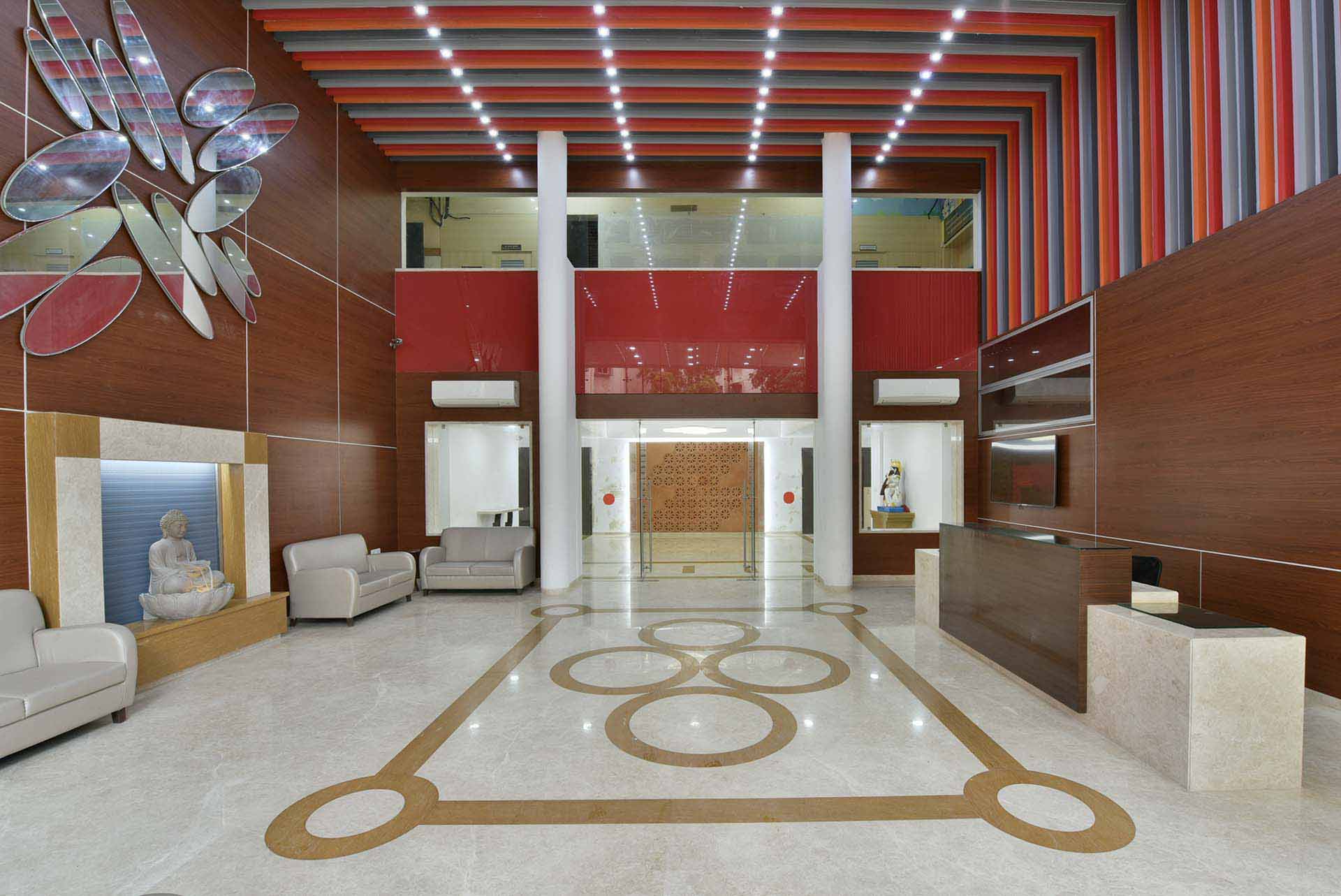
S M Shetty International School
Location: Powai, Mumbai
Built Area: 4,700 square-meters
Plot Area: N.A
Typology: Institutional
Scope: Interiors & MEP
Stage: Completed
This was an augmentation project when the school was to start a new IB section. In addition few area like the foreground, entrance lobby, canteen and the pre-school sections were also renovated. The theme of conceptualising each classroom differently based on famous national and international personalities was welcomed.
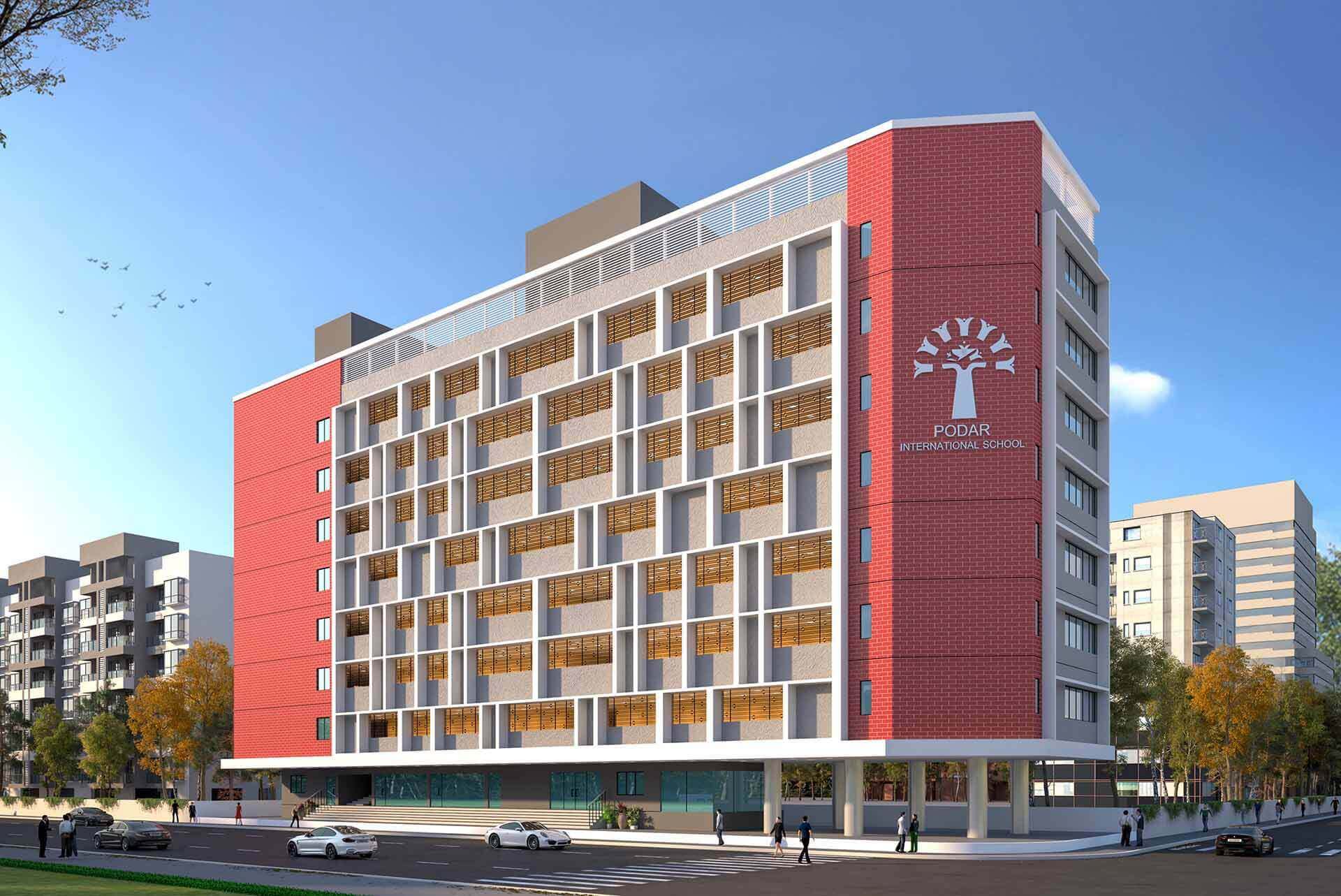
R N Podar School
Location: Santacruz, Mumbai
Built Area: 6000 square-meters
Plot Area: 1600 square-meters
Typology: Institutional
Scope: Architecture, Interiors, MEP & Construction Consultancy.
Stage: Execution
A corner plot with asymmetrically long length along one side and the proximity to very busy roads which by default creates a long and continued facade. The narrowness of the plot allows restricted design manoeuvres. The brick exposed cladding at building ends created an architectural terminating element to define the building geometry. The vertical fins along the single loaded corridors on the eastern side are so strategically located to prevent the morning sun directly hitting the classroom.
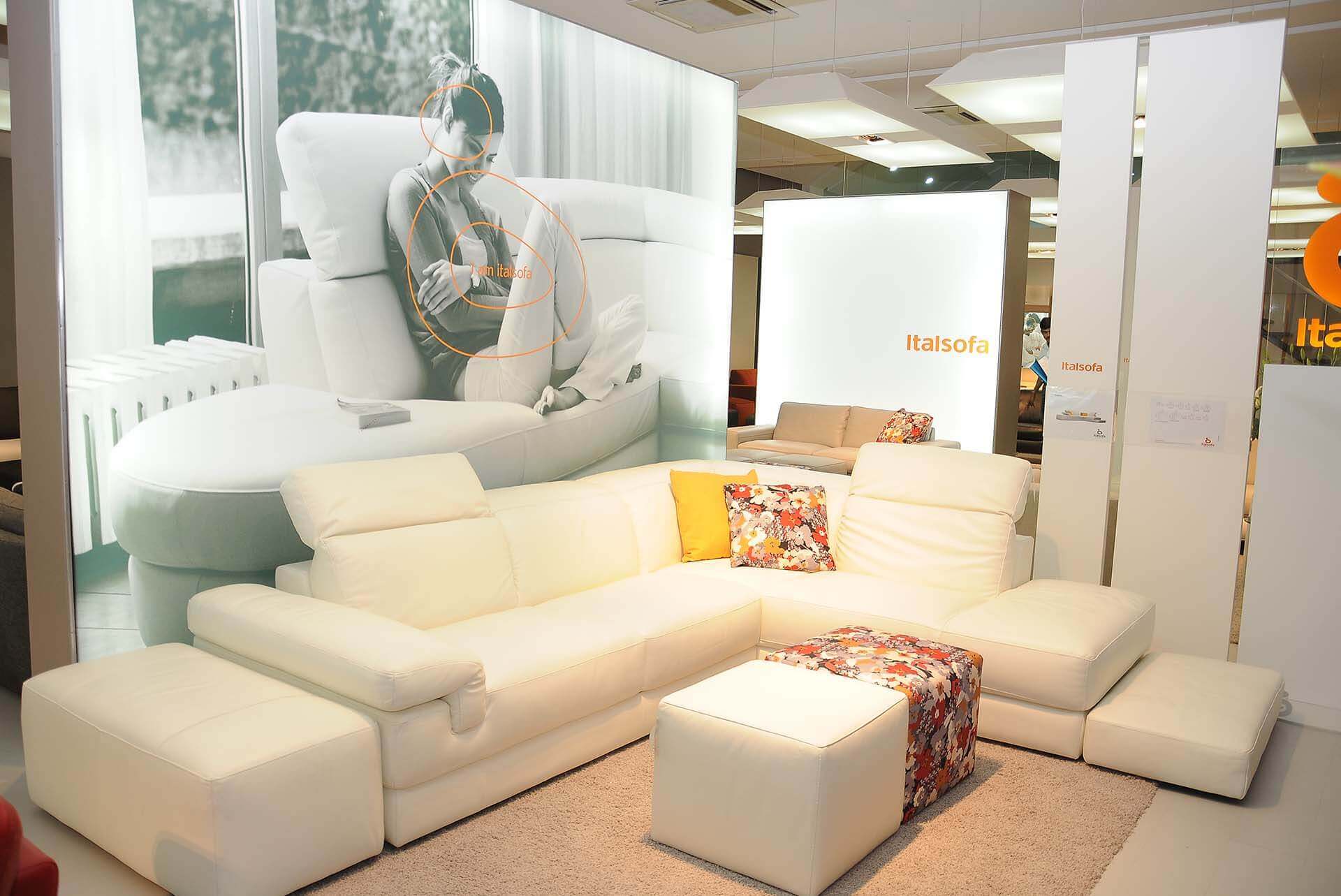
Itallsofa
Location: Multiple locations across India
Built Area: 500 to 1,000 square-meters
Plot Area: NA
Typology: Retail
Scope: Interiors & Construction Consultancy.
Stage: Completed
A very sophisticated branding strategy and display architecture which was designed for global audience is what made this project so special. Co-working with their in-house architects and visual merchandisers from Italy is cherished experience. The quality of retail ambience and experience created here was a treat for any buyer.
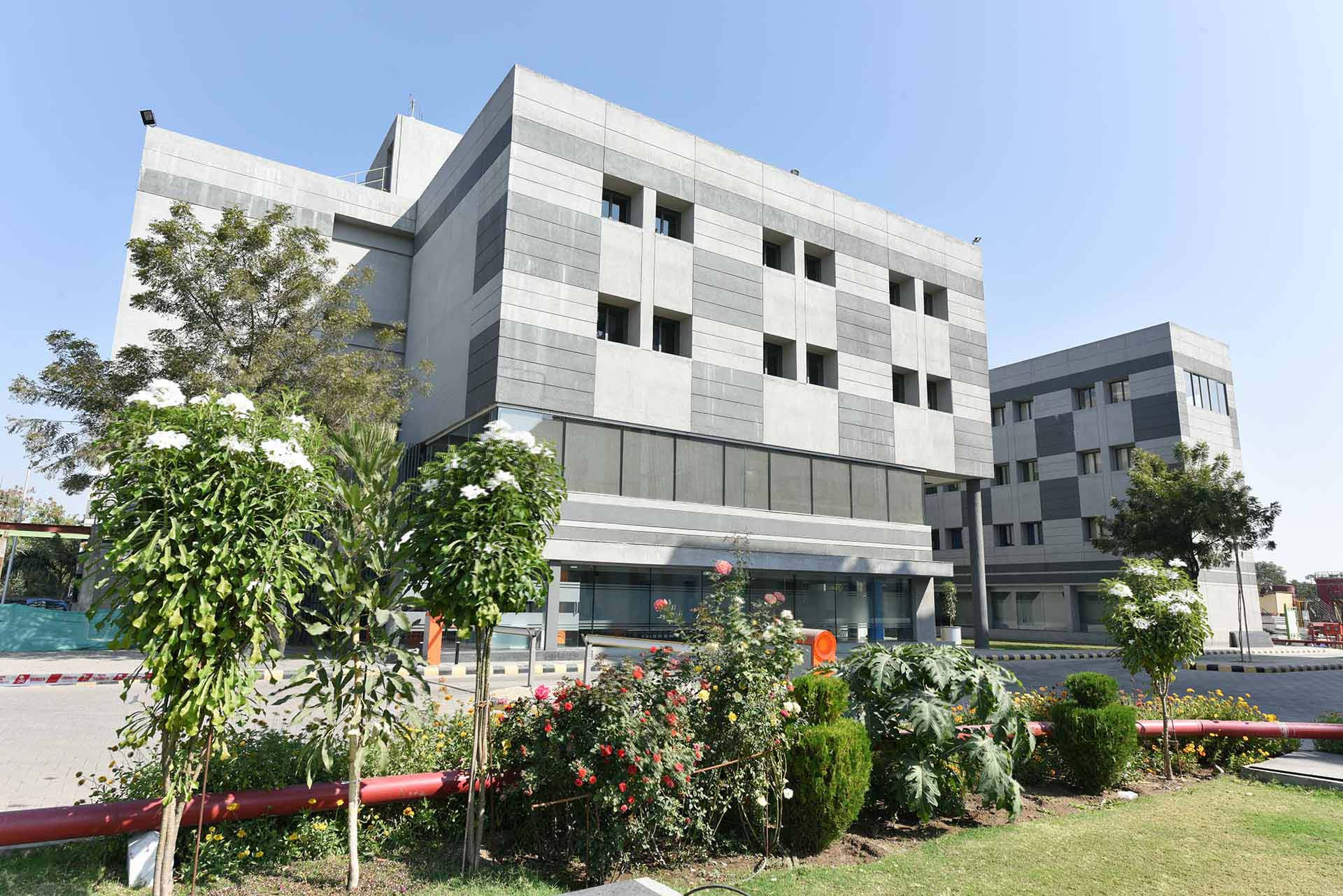
Invents Research Pvt Ltd
Location: MIDC, Nagpur
Built Area: 3,000 square-meters
Plot Area: 7-Acers
Typology: Commercial
Scope: Architecture, Interiors, MEP & Construction Consultancy.
Stage: Completed
Building is a fusion of corporate head quarters and research laboratories for the 100% export oriented chemical unit in Nagpur. The building has an internal atrium abutting the internal open staircase, which is a treat of juxtaposed architecture space. The building wraps around an open to sky lawned courtyard on three side which provided abundance of natural light inside. A library neatly tucked in the corner abutting the central courtyard is a treat to be in.

The Cambridge Pre-School.
Location: Aurangabad
Built Area: 2,500 squarements
Plot Area: N A
Typology: Institutional
Scope: Interiors & MEP
Stage: Completed
This pre-school block of ground plus two was a part of a full school campus and was specifically designed for the toddlers. The institutional campus designed in the imperialistic architecture had to be respected. The splash of colours and texture at the entrance negates the imperialistic colonial exteriors and makes the kids comfortable and feel at home. The prudent use of green glass carpet in open-to-sky courtyard along with its abundant natural made this space architecturally envious.

De Avanta Luxury Living
Location: Wai
Built Area: 3,000 square-meters
Plot Area: 2-Acers
Typology: Leisure
Scope: Architecture, Interiors, MEP & Construction Consultancy.
Stage: Concept
A spa resort with hue of water sports adventure makes De Avanta one of its kind destination in India. Taking advantage on the site contours, the villas were designed and located such that all 17 villa have a direct and unrestricted view of the lake from the private sun-decks.
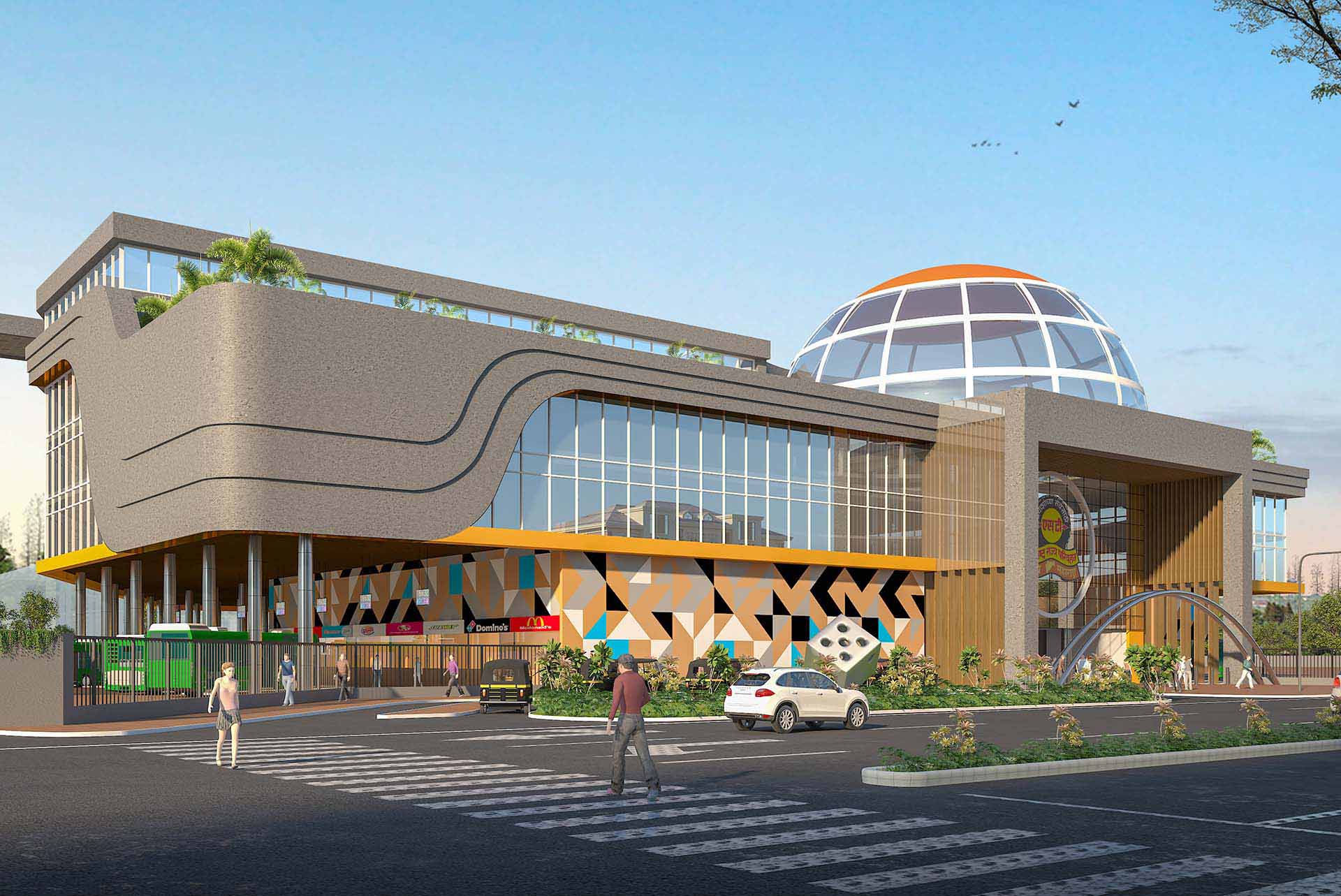
Panvel Mass Transit Projects Pvt ltd
Location: Panvel
Built Area: 70,000 square-meters
Plot Area: 5-Acers
Typology: Mass-Transit
Scope: Architecture, Interiors, MEP & Construction Consultancy.
Stage: Approvals
The Panvel Bus Port located in close proximity to the Panvel Railway Station is designed to serve 50,000 commuters everyday. This is a mixed-use, public-private partnership project to promote mass transportation which is the central objective of the owners. The design creates a seamless movement of human traffic overlapped with complex mass transit system. The spaces thus created are not only for public transportation but also for maintenance and repairs of buses parked in the same campus. A destination to eat, enjoy, shop, stay, learn and grow within schedule and unschedule time gaps while one is doing the daily commute formed the ethos of the project.
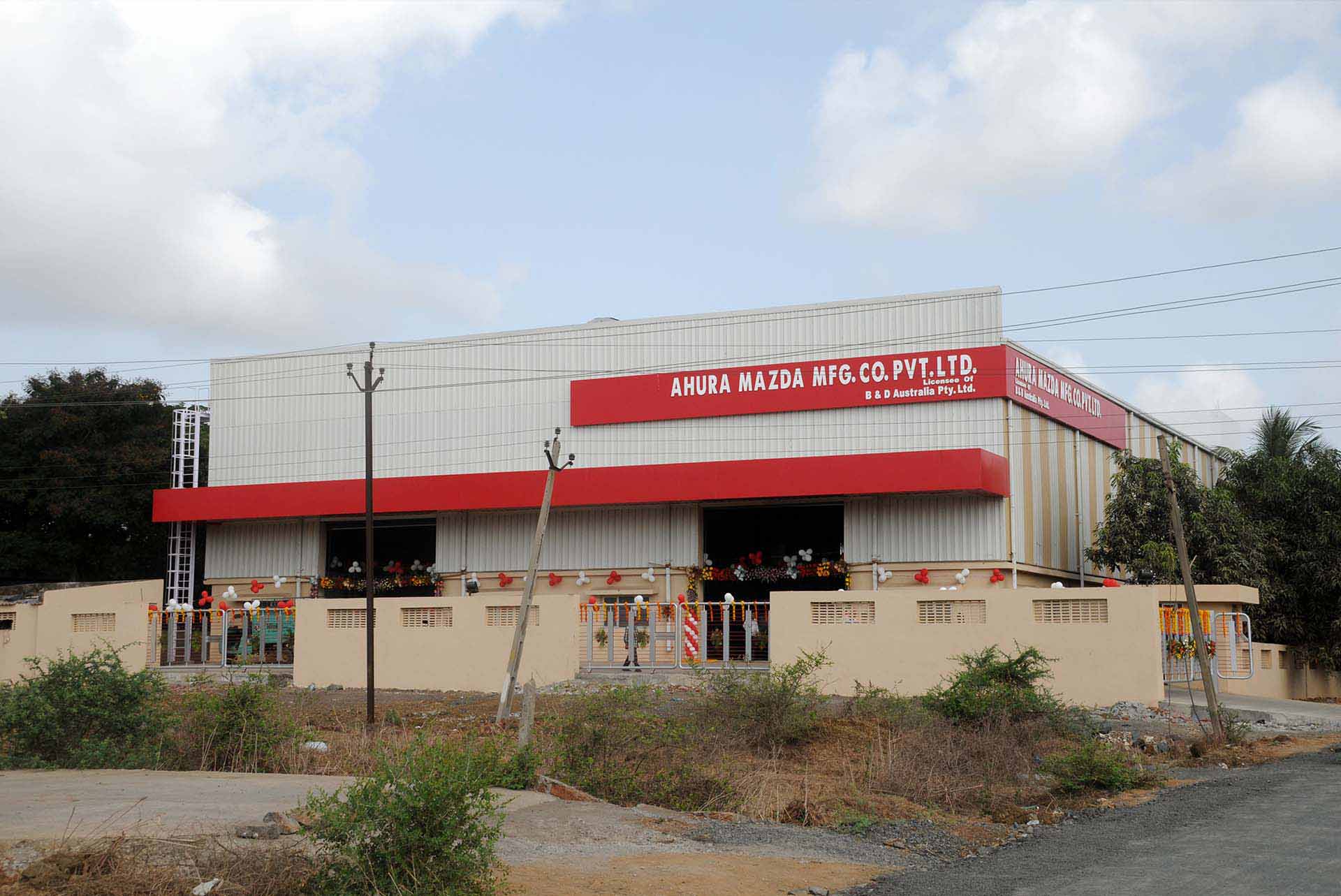
Ahura Mazda Mfg. Pvt. Ltd.
Location: GIDC, Surinam
Built Area: 1,000 square-meters
Plot Area: 1.5-Acers
Typology: Industrial
Scope: Architecture, MEP & Construction Consultancy.
Stage: Completed
This is manufacturing site for automated roller door in technical collaboration with B&D-door & Openers, Australia. Architecturally a pre-engineer manufacturing shed fused with a concrete building used for showroom & office makes the whole project. A facade intentionally designed to give global flavour to International visitors taking advantage of the surrounding existing tropical trees generates an architectural element.
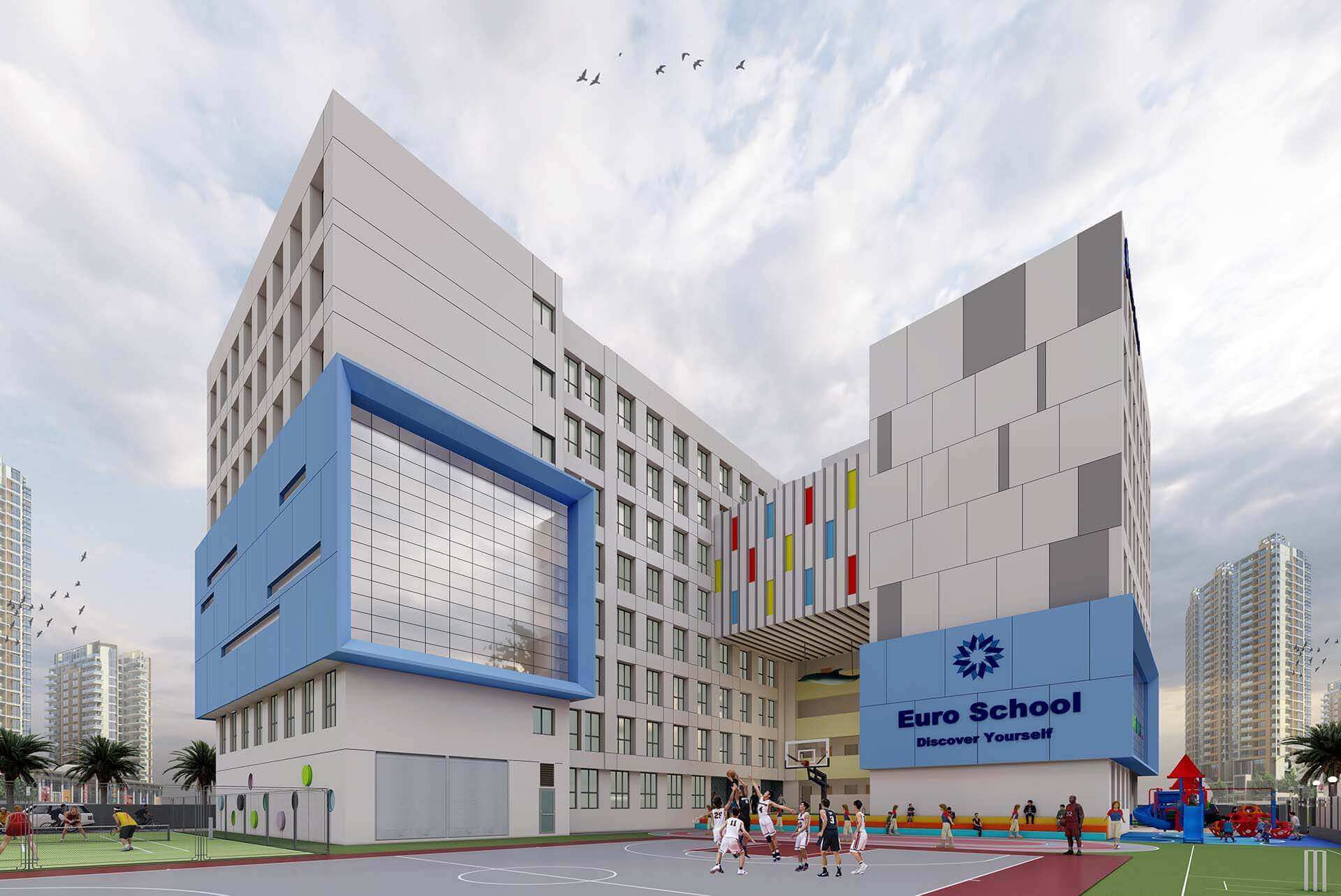
EuroSchool
Location: Balkum, Thane
Built Area: 11,700 square-meter
Plot Area: 4,000 square-meter
Typology: Institutional
Scope: Architecture, Interiors & MEP
Stage: Approvals
This site is located in new suburb being developed along an important traffic spine connecting Thane to the suburb of Bhiwandi. Since it is surrounded by proposed high rise buildings, ideally a minimalist approach would always be expressive. White facade with a dash to placid blue, a deconstruction of the solid block and interwoven outdoor-indoor spaces forms the central design theme.
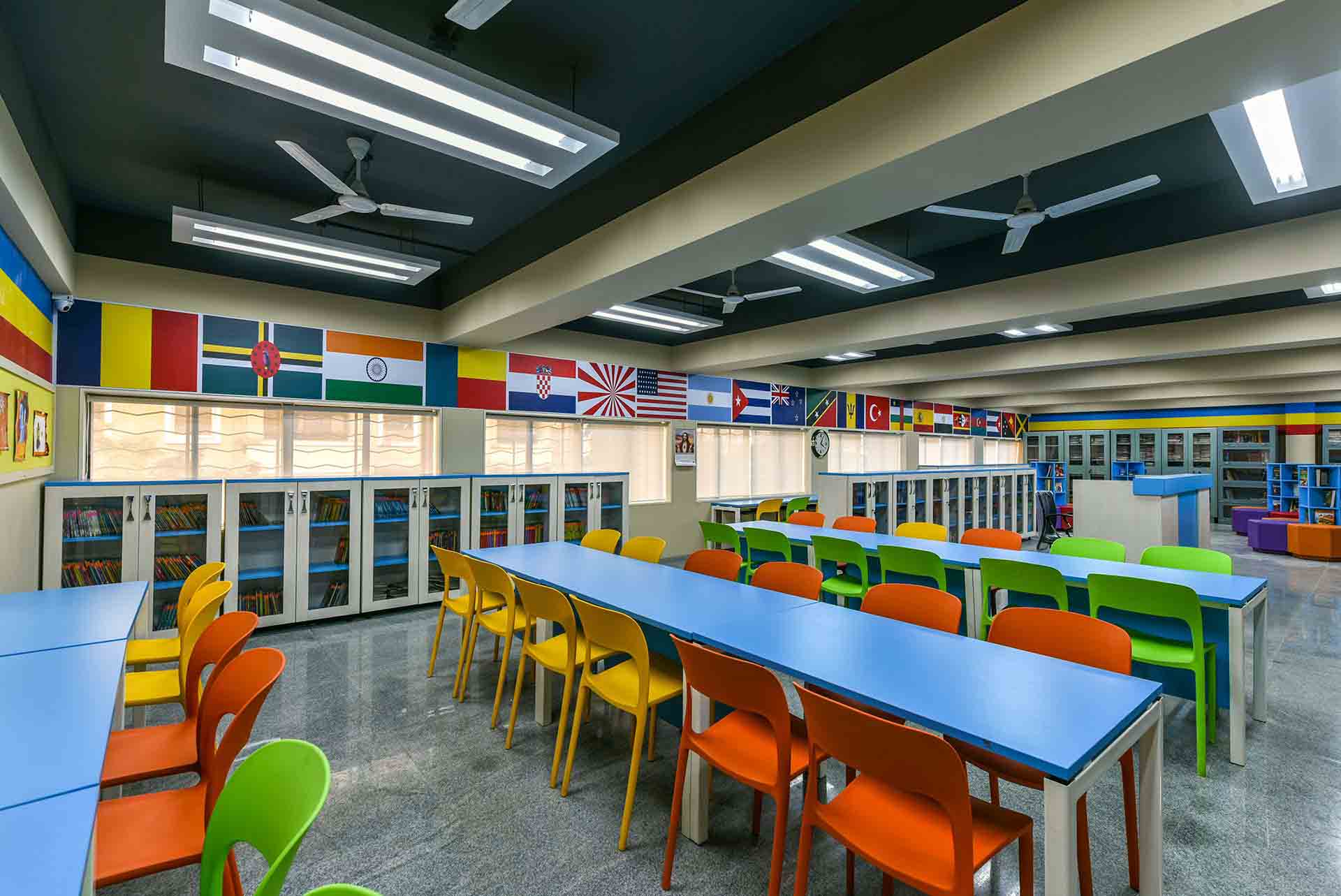
P G Garodia School
Location: Ghatkopar, Mumbai
Built Area: 3,000 square-meter
Plot Area: N A
Typology: Institutional
Scope: Interiors & MEP
Stage: Completed
This was a five decades old school building, located in a highly dense residential eastern suburb of Mumbai. The scope here was augmentation of the structure to satisfy the aspirations of the contemporary students and management. The project was divided into seven phases including improvement of the site infrastructure.
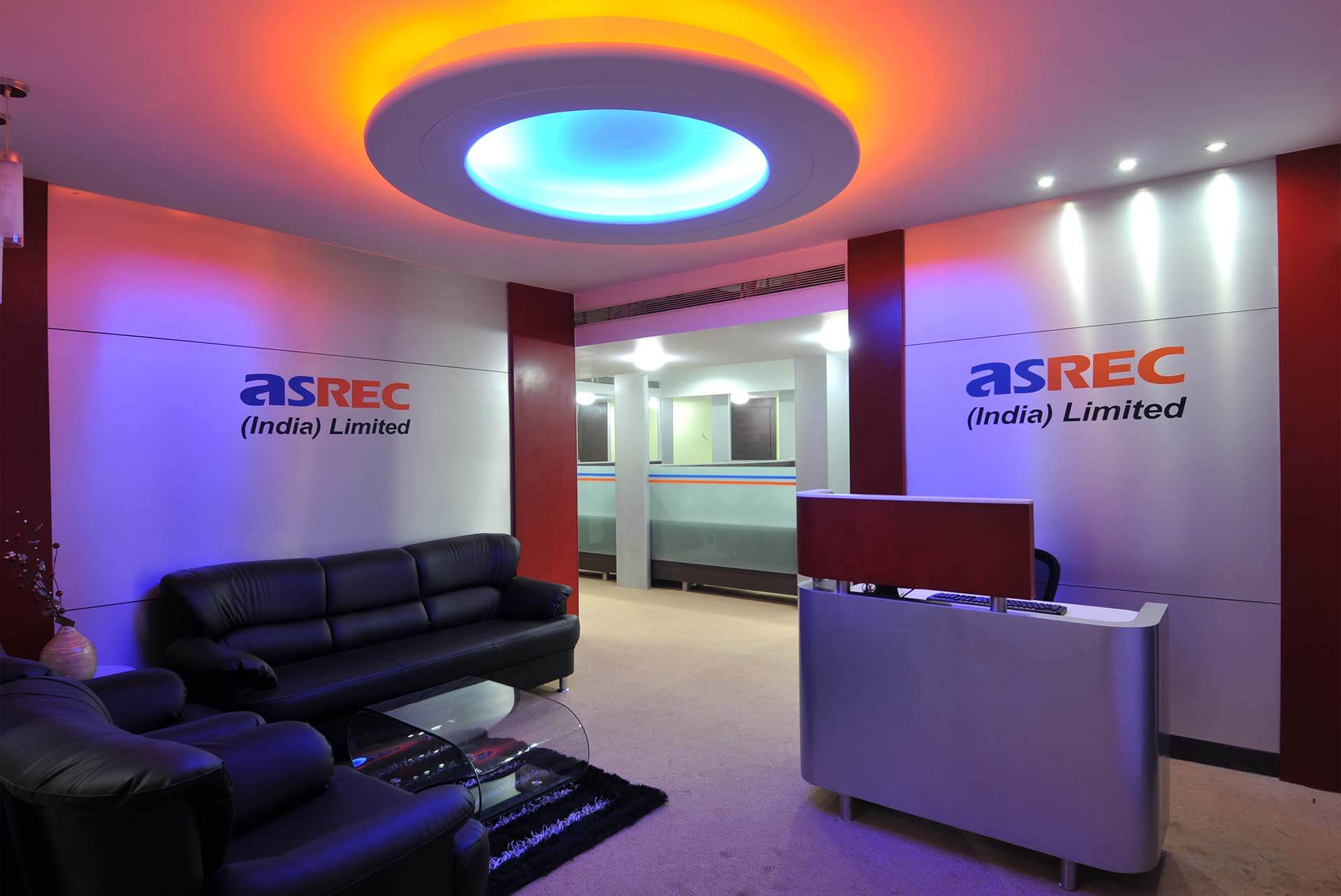
Asrec India Pvt Ltd
Location: Andheri, Mumbai
Built Area: 1,800 square-meter
Plot Area: N A
Typology: Commercial
Scope: Interiors & MEP
Stage: Completed
Asrec India is an offshoot of UTI Bank, managing NPAs for multiple banks with the help of very high ranking ex-bankers & IS officers. The concept was to design the office with softness and sophistication of contemporary setup with a mix of few retro elements
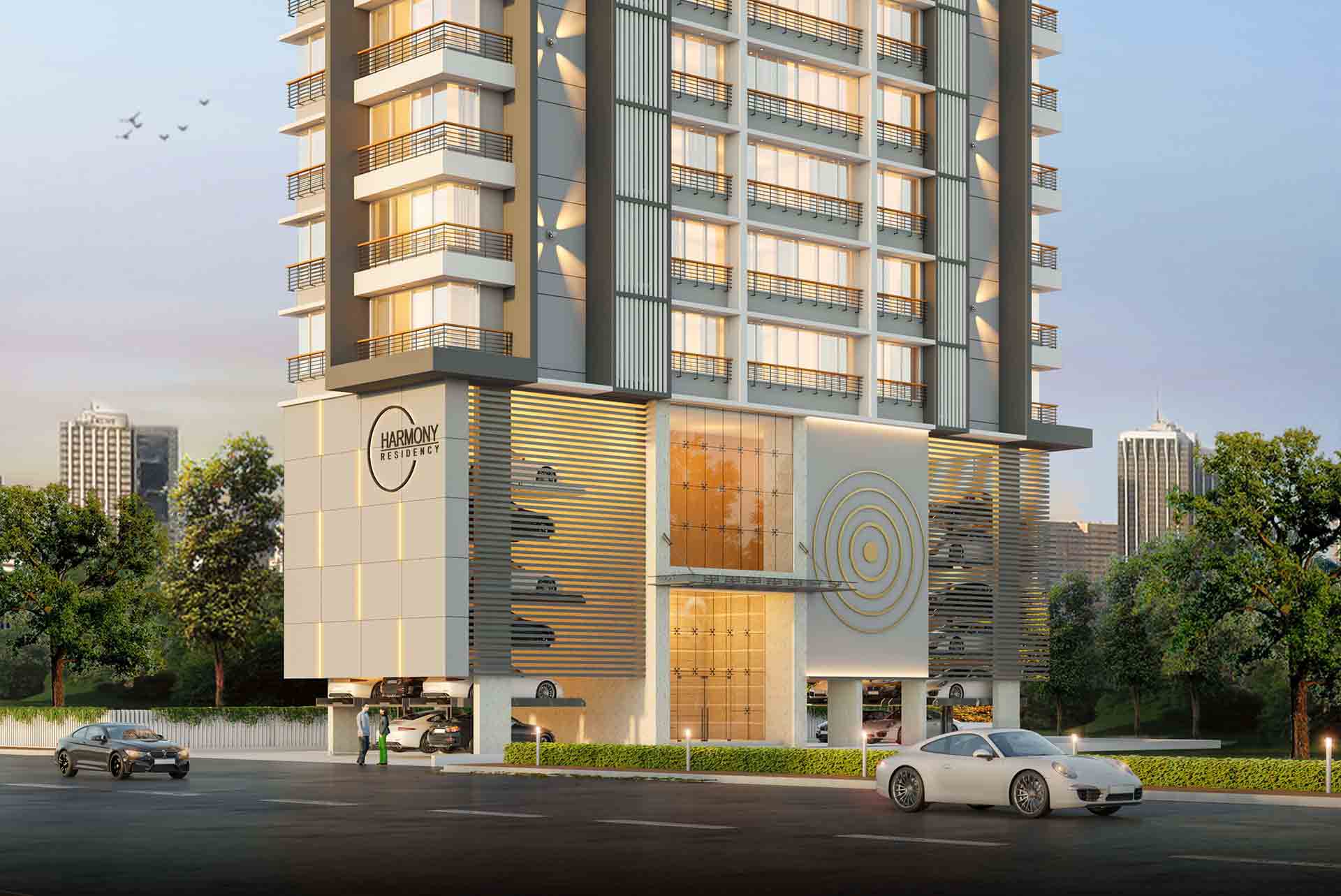
Aakar Residency
Location: Juhu, Mumbai
Built Area: 40,000 square-meters
Plot Area: 1/2-Acers
Typology: Residential
Scope: Architecture, MEP & Construction Consultancy.
Stage: Concept
A residential tower, located in an affluent neighbourhood of Juhu, Mumbai. The tower has one four bedroom apartment per floor. The automated four levels of puzzle parking superstructure makes the sea view enjoyable from most of the apartments.
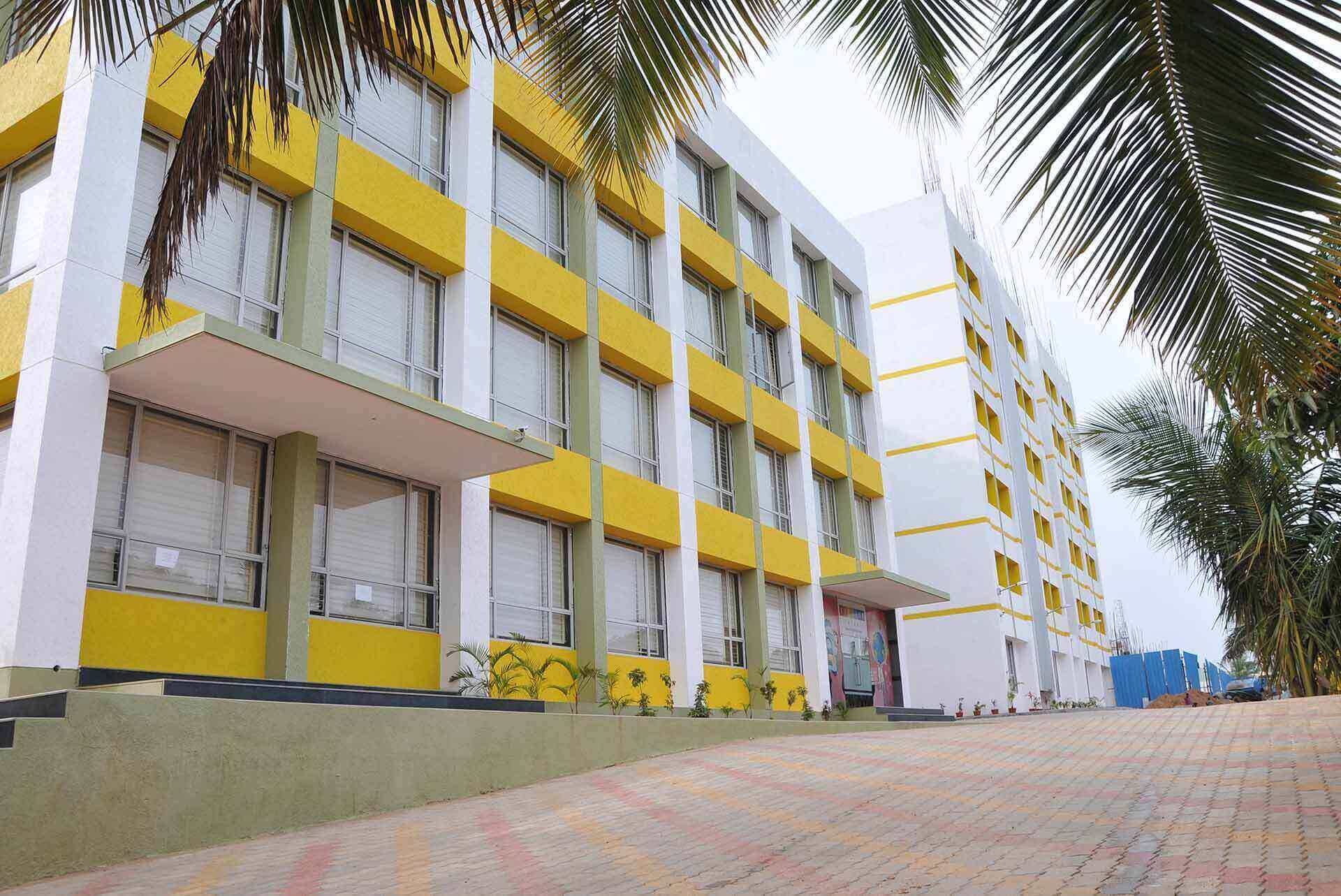
Vibgyor High International School
Location: Multiple locations across India
Built Area: 5,000 to 15,000 square-meters
Plot Area: 2- Acers to 7 Acers
Typology: Institutional
Scope: Architecture, Interiors, MEP
Stage: Completed
The Vibgyor Group of Schools has a special relationship with us. It this was the first school chain which associated with HMD. Thus far we have commissioned more than 30 Vibgyor school all across the country. For Vibgyor we have set a process by which we segregate the building design to generate universal design modules for most of design elements which help in easy and faster roll out of projects and maintain a common aesthetic value across various centres .
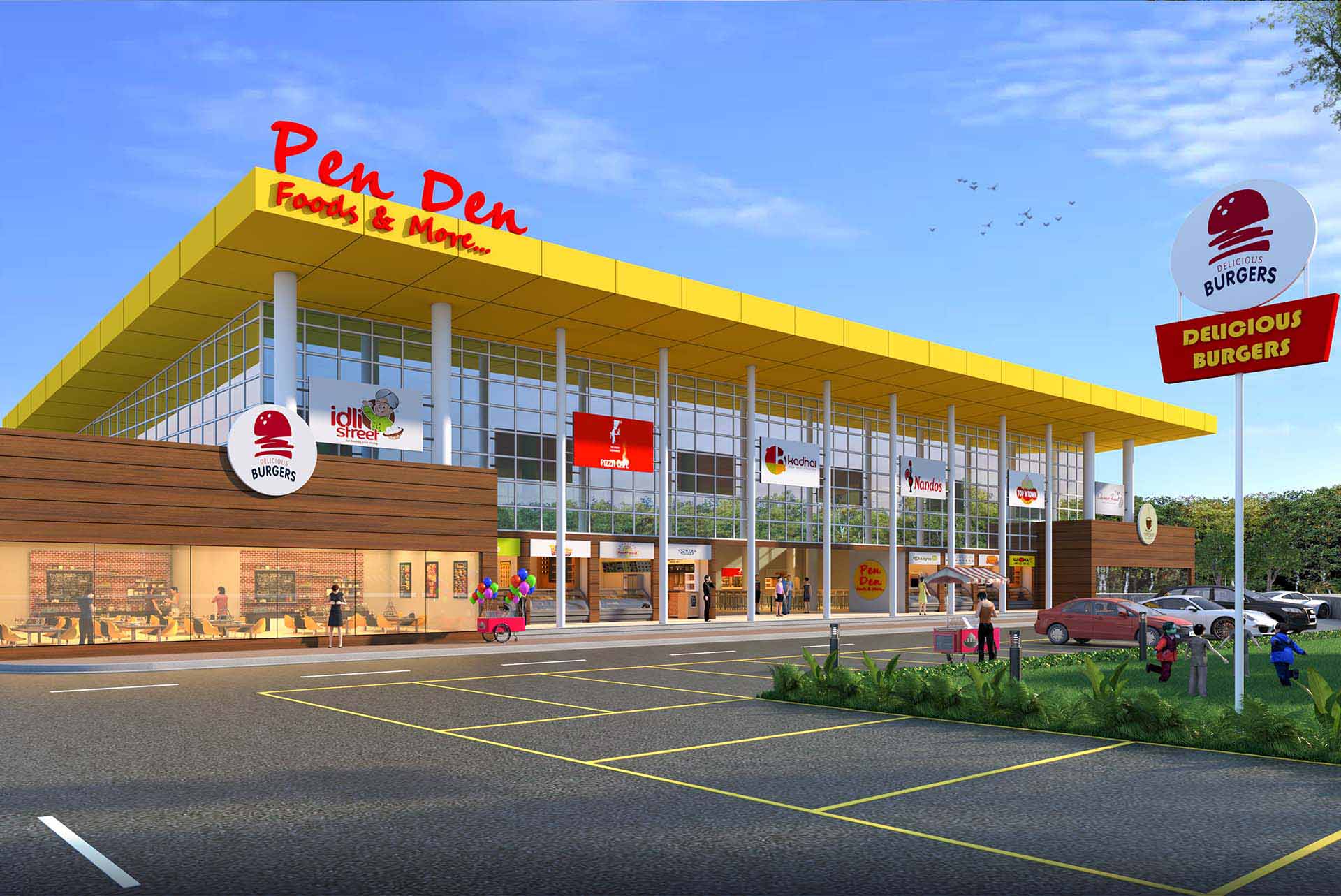
PenDen Foodcourt
Location: Pen
Built Area: 2100 square-meters
Plot Area: 2- Acers
Typology: Hospitality
Scope: Architecture, Interiors, MEP & Construction Consultancy.
Stage: Execution
A food-court with a supporting daily need facility along Mumbai-Goa highways, one of the most busiest highways of the nation, catering to the business and leisure traveller. The site structure on a hill top plateau along the highway, giving a distant visibility which cannot be missed driving in either direction. Large foreground amalgamated with numerous signage of international food chain treats the beholder with an active facade and a play of earthly hues.
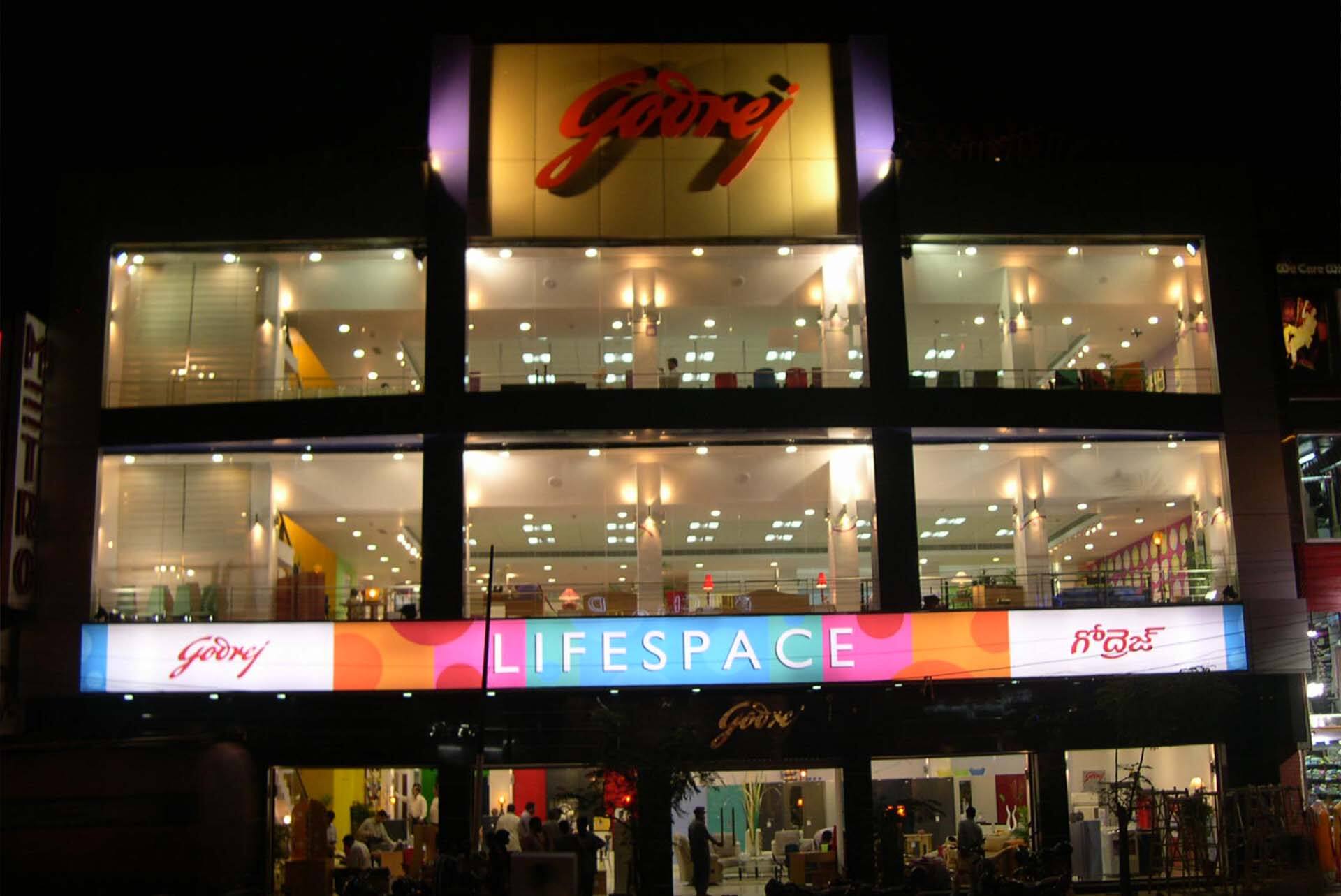
Godrej Lifespace
Location: Multiple locations across India
Built Area: 500 to 3,000 square-meters
Plot Area: NA
Typology: Retail
Scope: Architecture & Interiors / Interiors
Stage: Completed
A diversified manufacturing company like Godrej & Boyce keen to display the full product line from door-locks to furnitures, from knifes to kitchens, safes to white goods, etc required new approach. The concept of shops-in-showroom was something we executed to precision. A medley of products overlayed with corresponding different display styling was a challenge.
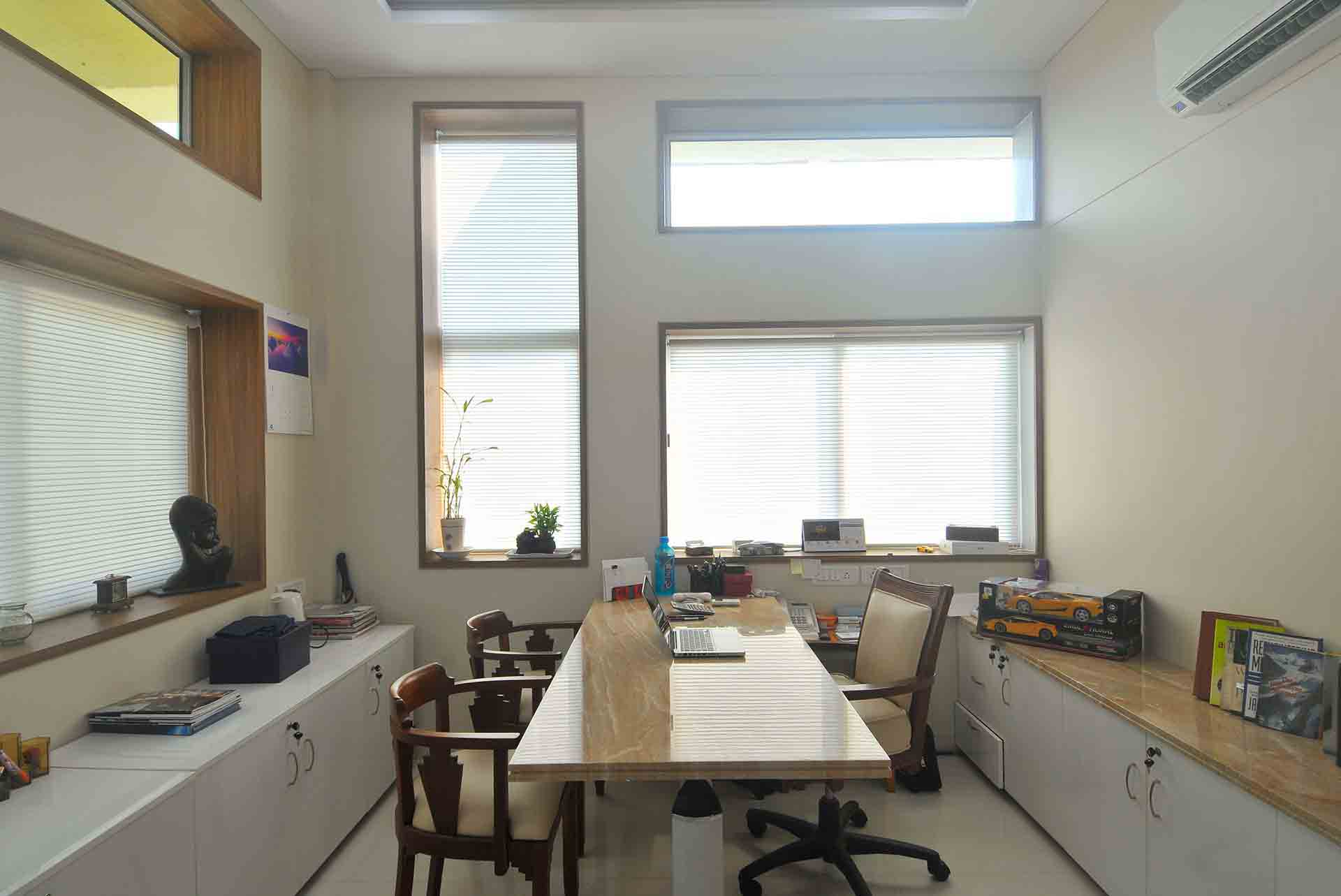
Innovative Enterprises
Location: Wadala, Mumbai
Built Area: 500 square-meters
Plot Area: N A
Typology: Commercial
Scope: Interiors & MEP
Stage: Completed
A principal dealer of Hewlett-Packard and an organisation with very sophisticated process, Innovative office was located in an old industrial estate in one of the British era suburb of Mumbai. The site being an old structure, it had an inherent advantage of good height. The eastern corner of the structure where the office was positioned, encouraged the logic of taking advantage of lots of morning sunlight couple with huge height.
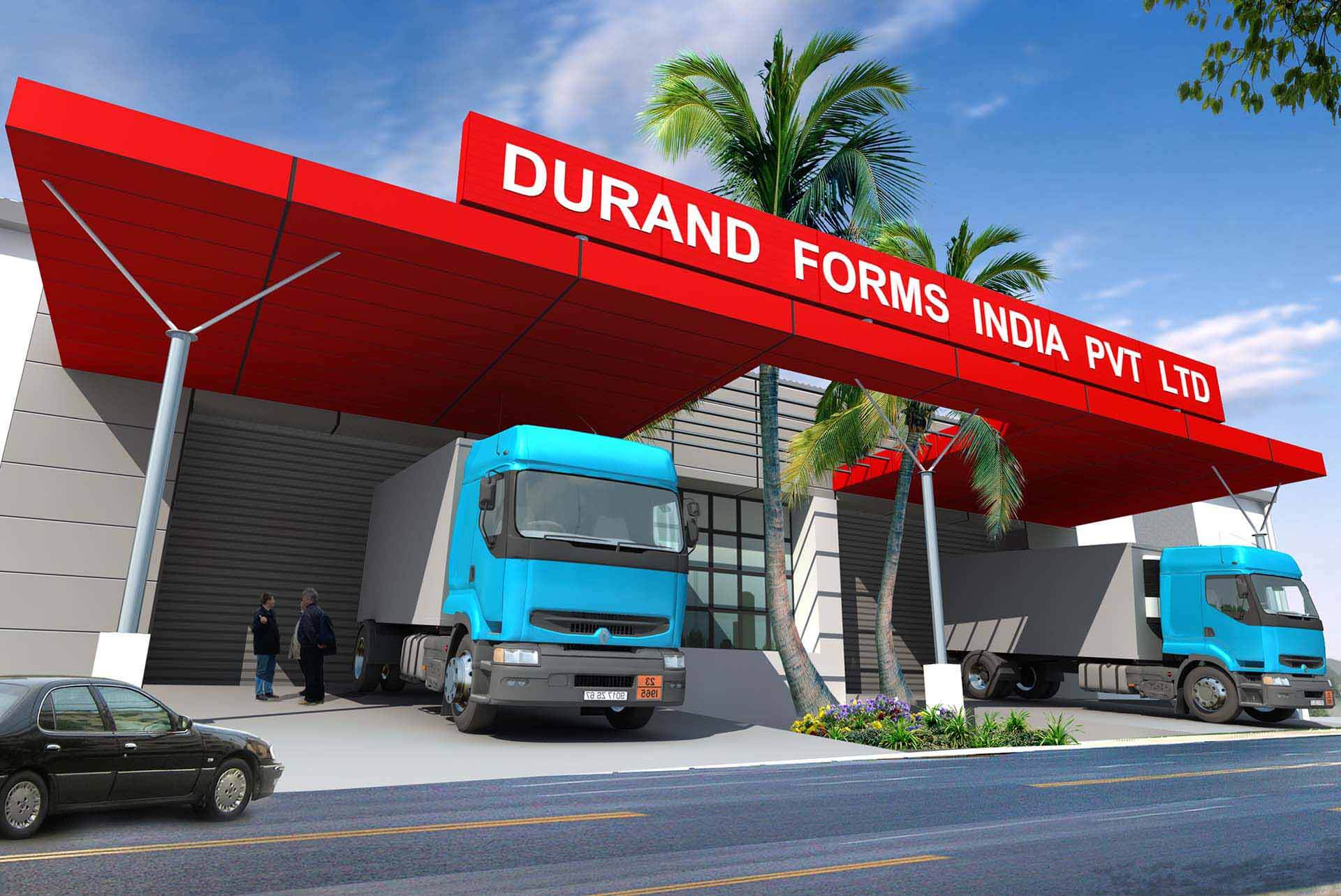
Durand Formwork India Pvt Ltd
Location: GIDC, Surinam
Built Area: 1,000 square-meters
Plot Area: 1.5-Acers
Typology: Industrial
Scope: Architecture, MEP & Construction Consultancy.
Stage: Completed
This project involved shifting an aluminium formwork production line from Western Forms, USA to India. Large spans were designed with tubular section making sure there was enough room for intra factory movement of such bulky material. Canopies were designed to help automated loading of manufactured products amalgamated with the production processes.